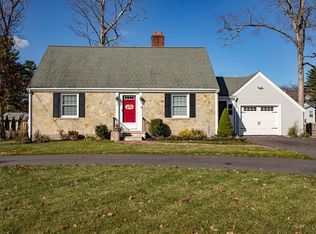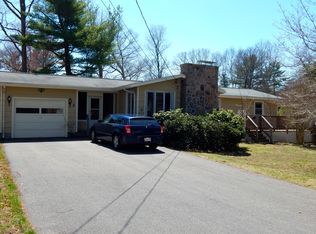WE'RE BACK and better than before!!! You have to see this UPDATED 5 BEDROOM home to believe it! Two levels of LIMITLESS POSSIBILITIES to suit your lifestyle, SINGLE LEVEL LIVING, POSSIBLE IN-LAW, GUEST QUARTERS. Not a legal 2-family but has the feel of one. Main level boasts 3 bedrooms and 2 full baths including a HUGE PRIVATE MASTER SUITE. GLEAMING HARDWOODS, FRESHLY PAINTED, newly updated eat in kitchen with GRANITE COUNTERS and STAINLESS STEEL APPLIANCES. Spacious dining room and fire placed living room with BUILT IN bookcases with tons of natural light. Beautiful private stairway leads to MASSIVE Lower level with 5 rooms including 2 bedrooms, a full bath and UPDATED SECOND KITCHEN and LAUNDRY AREA. Plenty of space for large gatherings. NEW ROOF, WINDOWS, SIDING, FURNACE and did we mention a NEW 5-BEDROOM SEPTIC SYSTEM. Expansive yard perfect for cookouts and entertaining. Situated in a great neighborhood but close to routes 24,95 and 495 for easy commute.
This property is off market, which means it's not currently listed for sale or rent on Zillow. This may be different from what's available on other websites or public sources.

