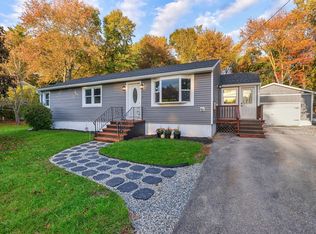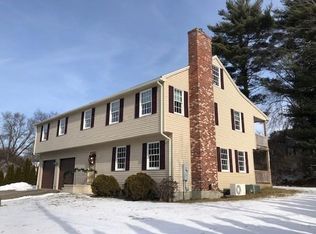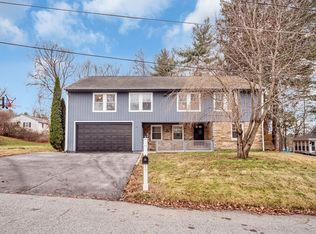Very pretty 3 bedroom 1.5 bath home in neighborhood setting. This spacious home features large fireplaced living room with cathedral ceilings open to spacious dining room with slider to deck and open to cabinet packed fully applianced kitchen. First floor also features large master bedroom with slider to balcony, 2 more spacious bedrooms and large updated bathroom. Basement is fully finished with family room with cozy pellet stove and beautiful bar, office/exercise room or other, 1/2 bath, and huge storage closet. This property has such a pretty yard with terraced landscape and lots of flowering shrubs. Oversized 1 car garage. Sit on your back deck and really enjoy the beauty of your back yard.
This property is off market, which means it's not currently listed for sale or rent on Zillow. This may be different from what's available on other websites or public sources.


