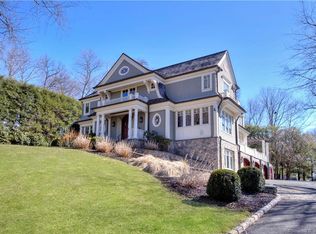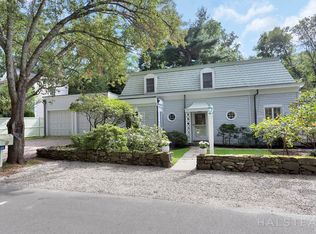Quintessential New England Colonial elegantly poised on a hill overlooking Gorhams Pond. Located in the private Delafield Island Assocation, this classic 1920's home delivers a masterful blend of charm and modern features including a newly renovated kitchen with center island, private office and spacious family room with fireplace. A beautiful sunroom flows to an expansive bluestone terrace and offers the perfect place to enjoy magical sunsets. Two staircases lead to the second floor offering a master suite with luxury bath with jacuzzi, large shower and private balcony. A fabulous walk-in closet with built-ins, sitting room and gym makes this master a true retreat. Three additional bedrooms with two baths and a playroom or potential fifth bedroom completes the second floor.
This property is off market, which means it's not currently listed for sale or rent on Zillow. This may be different from what's available on other websites or public sources.

