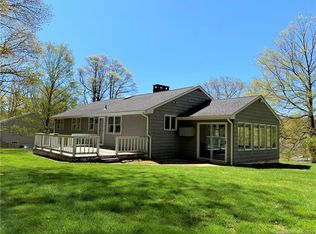Sold for $400,000
$400,000
7 Sunshine Road, Waterford, CT 06375
7beds
2,540sqft
Single Family Residence
Built in 1950
0.25 Acres Lot
$419,900 Zestimate®
$157/sqft
$3,418 Estimated rent
Home value
$419,900
$386,000 - $458,000
$3,418/mo
Zestimate® history
Loading...
Owner options
Explore your selling options
What's special
This sprawling 7-bedroom, 2.5-bathroom split-level home offers over 2,500sqft of living space! Its unique layout provides an excellent opportunity for multi-generational living, with four bedrooms and one full bath on one side and three bedrooms and one full bath on the other. The three-bedroom side is thoughtfully designed for easy first-floor living, offering flexibility to suit a variety of needs! A programmable gas stove radiates cozy supplemental heat for the entire home, keeping you warm during harsh New England winters. The single-car garage adds convenience, while the large basement workshop is perfect for hobbyists, DIY projects, or extra storage. Don't miss this incredible opportunity to own a spacious home with endless potential in a desirable Waterford location! Call to schedule your private showing today!
Zillow last checked: 8 hours ago
Listing updated: June 10, 2025 at 04:44pm
Listed by:
Next Level Team of RE/MAX One,
Jarrad Horsley 860-300-0146,
RE/MAX One 860-444-7362
Bought with:
Georgia E. Labonne, RES.0777214
William Pitt Sotheby's Int'l
Source: Smart MLS,MLS#: 24082579
Facts & features
Interior
Bedrooms & bathrooms
- Bedrooms: 7
- Bathrooms: 3
- Full bathrooms: 2
- 1/2 bathrooms: 1
Primary bedroom
- Features: Ceiling Fan(s), Hardwood Floor
- Level: Main
- Area: 145.41 Square Feet
- Dimensions: 13.1 x 11.1
Bedroom
- Features: Hardwood Floor
- Level: Main
- Area: 93.1 Square Feet
- Dimensions: 9.8 x 9.5
Bedroom
- Features: Hardwood Floor
- Level: Main
- Area: 145.41 Square Feet
- Dimensions: 13.1 x 11.1
Bedroom
- Features: Ceiling Fan(s), Hardwood Floor
- Level: Upper
- Area: 122.57 Square Feet
- Dimensions: 11.9 x 10.3
Bedroom
- Features: Ceiling Fan(s), Hardwood Floor
- Level: Upper
- Area: 107.38 Square Feet
- Dimensions: 11.8 x 9.1
Bedroom
- Features: Ceiling Fan(s), Hardwood Floor
- Level: Upper
- Area: 118.32 Square Feet
- Dimensions: 11.6 x 10.2
Bedroom
- Features: Ceiling Fan(s), Hardwood Floor
- Level: Upper
- Area: 107.88 Square Feet
- Dimensions: 11.6 x 9.3
Dining room
- Features: Hardwood Floor
- Level: Main
- Area: 136.65 Square Feet
- Dimensions: 12.3 x 11.11
Family room
- Features: Bay/Bow Window, Hardwood Floor
- Level: Main
- Area: 184.84 Square Feet
- Dimensions: 13.1 x 14.11
Kitchen
- Level: Main
- Area: 112.22 Square Feet
- Dimensions: 10.11 x 11.1
Living room
- Features: Gas Log Fireplace, Hardwood Floor
- Level: Main
- Area: 437.58 Square Feet
- Dimensions: 22.1 x 19.8
Heating
- Baseboard, Hot Water, Other, Oil, Propane
Cooling
- None
Appliances
- Included: Electric Range, Range Hood, Refrigerator, Dishwasher, Water Heater
- Laundry: Lower Level
Features
- Wired for Data, Smart Thermostat
- Basement: Full,Partially Finished
- Attic: None
- Number of fireplaces: 1
Interior area
- Total structure area: 2,540
- Total interior livable area: 2,540 sqft
- Finished area above ground: 2,540
Property
Parking
- Total spaces: 3
- Parking features: Attached, Paved, Off Street, Driveway, Private, Asphalt
- Attached garage spaces: 1
- Has uncovered spaces: Yes
Features
- Levels: Multi/Split
- Patio & porch: Enclosed, Porch
Lot
- Size: 0.25 Acres
- Features: Cul-De-Sac
Details
- Parcel number: 1594156
- Zoning: VR-10
Construction
Type & style
- Home type: SingleFamily
- Architectural style: Split Level
- Property subtype: Single Family Residence
Materials
- Shake Siding, Vinyl Siding, Brick
- Foundation: Concrete Perimeter
- Roof: Asphalt
Condition
- New construction: No
- Year built: 1950
Utilities & green energy
- Sewer: Public Sewer
- Water: Public
Green energy
- Energy efficient items: Thermostat
Community & neighborhood
Community
- Community features: Basketball Court, Golf, Library, Park, Near Public Transport, Shopping/Mall
Location
- Region: Waterford
- Subdivision: Quaker Hill
Price history
| Date | Event | Price |
|---|---|---|
| 6/10/2025 | Sold | $400,000-2.4%$157/sqft |
Source: | ||
| 5/22/2025 | Pending sale | $409,900$161/sqft |
Source: | ||
| 4/7/2025 | Price change | $409,900-4.7%$161/sqft |
Source: | ||
| 3/27/2025 | Listed for sale | $429,900+273.8%$169/sqft |
Source: | ||
| 5/18/1999 | Sold | $115,000$45/sqft |
Source: | ||
Public tax history
Tax history is unavailable.
Neighborhood: 06385
Nearby schools
GreatSchools rating
- 6/10Quaker Hill Elementary SchoolGrades: K-5Distance: 0.2 mi
- 5/10Clark Lane Middle SchoolGrades: 6-8Distance: 3.8 mi
- 8/10Waterford High SchoolGrades: 9-12Distance: 4.6 mi
Schools provided by the listing agent
- Elementary: Quaker Hill
- High: Waterford
Source: Smart MLS. This data may not be complete. We recommend contacting the local school district to confirm school assignments for this home.

Get pre-qualified for a loan
At Zillow Home Loans, we can pre-qualify you in as little as 5 minutes with no impact to your credit score.An equal housing lender. NMLS #10287.
