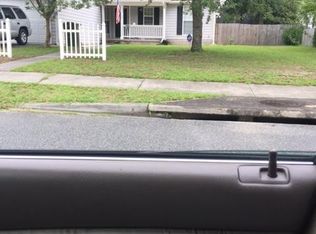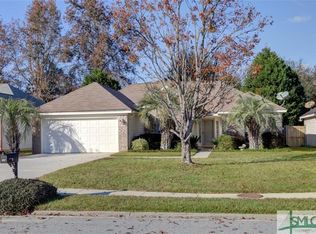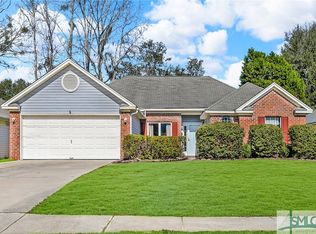Georgetown Community. Nestled on a cul-de-sac with a large fenced yard, this single story, split floor plan home features 3 bedrooms, 2 full bathrooms, living room with fireplace, dining room, double garage and 2 storage sheds. The open kitchen has plenty of natural sunlight with upgraded granite counter tops, stainless steel appliances, white cabinets and tiled back splash. Upgrades include tile in the kitchen, bathrooms and laundry room, ceiling fans, light fixtures and a new cabinet in the hall bathroom with hard surface counter top. Master bedroom has an over sized walk-in closet and double french doors opening to the bathroom. Master bathroom has a separate shower, garden tub, granite counter tops and tile floor. Community includes sidewalks, streetlights, playground, tennis courts and swimming pool. With easy access to I-95 and I-16, the commute to Hunter Army Airfield, Ft Stewart, Gulfstream, GA Port Authority and JCB will be a breeze.
This property is off market, which means it's not currently listed for sale or rent on Zillow. This may be different from what's available on other websites or public sources.



