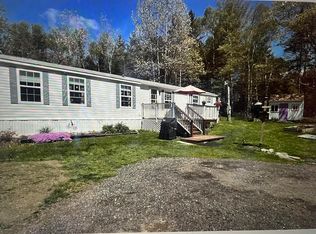Sited on a private 2.27 acre parcel in a lovely neighborhood, you will find this very inviting 3,500 square foot contemporary cape which was custom built in 2003. Fabulous open kitchen with granite, maple cabinets, hardwood floors and stainless appliances. The spacious living room with gas fireplace and ample dining space are favorite gathering spots for relaxing or entertaining. A cathedral ceiling and a gas fireplace are features of the sun room which leads out to a large south facing back deck. There are three bedrooms including a master suite with private bath and walk-in closet, an additional full bath upstairs and half bath down. First floor laundry, two car garage and fully finished basement with radiant heat. Just looking for new owners to enjoy all it has to offer!
This property is off market, which means it's not currently listed for sale or rent on Zillow. This may be different from what's available on other websites or public sources.
