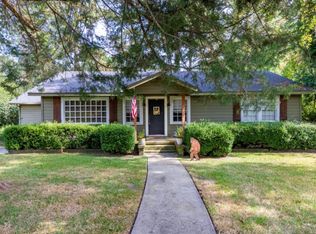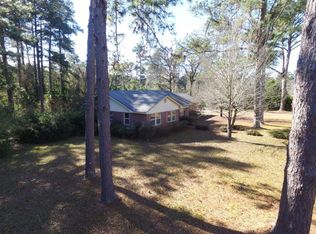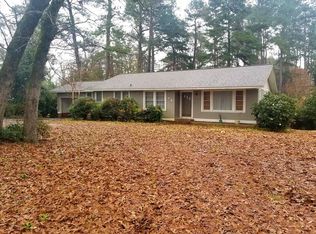Closed
Price Unknown
7 Sunset Rd, Laurel, MS 39440
2beds
1,934sqft
Residential, Single Family Residence
Built in 1955
0.89 Acres Lot
$293,200 Zestimate®
$--/sqft
$1,172 Estimated rent
Home value
$293,200
Estimated sales range
Not available
$1,172/mo
Zestimate® history
Loading...
Owner options
Explore your selling options
What's special
Discover this beautifully updated home in Laurel, Mississippi! This charming two-bedroom, two-bathroom haven features a split plan with spacious master suites, perfect for comfort and privacy. Inside, you'll find refinished hardwood floors, quartz countertops, soft-close cabinets and drawers, and a neutral color palette. Many large windows allow for plenty of natural light throughout the home. Designed with accessibility in mind, the home includes 36-inch doorways, a walk-in soaking tub, and a walk-in tile shower. Recent updates include an HVAC system, electrical work, insulation, plumbing, and a tankless water heater. The property sits on a .89-acre lot with a secluded backyard, offering plenty of privacy. Additional features include a greenhouse and a large storage building, both with electricity as well as a storm shelter/basement with electricity and plumbing.
This move-in ready home is conveniently close to I-59, popular shopping locations, South Central Hospital and clinics, and just seven minutes from Historic Downtown Laurel! Don't miss your opportunity to own this exceptional property!
Zillow last checked: 8 hours ago
Listing updated: November 03, 2025 at 08:47am
Listed by:
Haleigh D Rainey 601-788-4913,
Cadence Realty Group LLC
Bought with:
Non MLS Member
Source: MLS United,MLS#: 4093262
Facts & features
Interior
Bedrooms & bathrooms
- Bedrooms: 2
- Bathrooms: 2
- Full bathrooms: 2
Heating
- Central, Fireplace Insert, Natural Gas
Cooling
- Ceiling Fan(s), Central Air, Electric, Gas
Appliances
- Included: Dishwasher, Microwave, Refrigerator, Tankless Water Heater
- Laundry: Laundry Room, Main Level
Features
- Ceiling Fan(s), Smart Thermostat, Soaking Tub, Walk-In Closet(s), Double Vanity
- Flooring: Hardwood
- Basement: Concrete,Crawl Space,Exterior Entry,Finished
- Has fireplace: Yes
- Fireplace features: Living Room
Interior area
- Total structure area: 1,934
- Total interior livable area: 1,934 sqft
Property
Parking
- Total spaces: 2
- Parking features: Attached Carport, Driveway, Garage Door Opener, Paved, Direct Access
- Garage spaces: 1
- Carport spaces: 1
- Covered spaces: 2
- Has uncovered spaces: Yes
Features
- Levels: One
- Stories: 1
- Patio & porch: Deck
- Exterior features: Garden
Lot
- Size: 0.89 Acres
Details
- Additional structures: Greenhouse, Storage, Storm Shelter
- Parcel number: 119f0111029.00
Construction
Type & style
- Home type: SingleFamily
- Property subtype: Residential, Single Family Residence
Materials
- Brick Veneer, Cement Siding
- Foundation: Raised
- Roof: Architectural Shingles
Condition
- New construction: No
- Year built: 1955
Utilities & green energy
- Sewer: Public Sewer
- Water: Public
- Utilities for property: Cable Available, Electricity Connected, Natural Gas Connected, Sewer Connected, Water Connected
Community & neighborhood
Security
- Security features: Smoke Detector(s)
Community
- Community features: Street Lights
Location
- Region: Laurel
- Subdivision: Metes And Bounds
Price history
| Date | Event | Price |
|---|---|---|
| 4/24/2025 | Sold | -- |
Source: MLS United #4093262 Report a problem | ||
| 3/27/2025 | Pending sale | $292,900$151/sqft |
Source: MLS United #4093262 Report a problem | ||
| 3/27/2025 | Contingent | $292,900$151/sqft |
Source: | ||
| 3/3/2025 | Price change | $292,900-1%$151/sqft |
Source: MLS United #4093262 Report a problem | ||
| 12/24/2024 | Price change | $296,000-0.3%$153/sqft |
Source: MLS United #4093262 Report a problem | ||
Public tax history
| Year | Property taxes | Tax assessment |
|---|---|---|
| 2024 | $1,190 -45.7% | $8,537 -33.3% |
| 2023 | $2,191 +1122.6% | $12,806 +50% |
| 2022 | $179 +82.3% | $8,537 +5.8% |
Find assessor info on the county website
Neighborhood: 39440
Nearby schools
GreatSchools rating
- NAMason Elementary SchoolGrades: PK-3Distance: 2.8 mi
- 2/10Laurel Middle SchoolGrades: 6-8Distance: 0.5 mi
- 5/10Laurel High SchoolGrades: 9-12Distance: 1.4 mi


