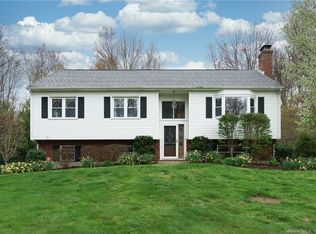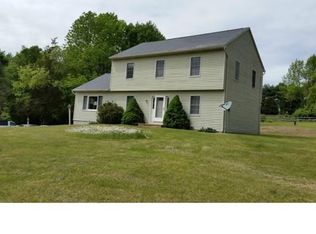Large well laid out custom Contemporary home. This energy efficient home has perfectly positioned windows to let in not only the natural light but the beautiful views of its wooded 2 acre property. 3 bedrooms, 2-1/2 baths with an over-sized whirlpool tub. Formal living room with fireplace, eat-in kitchen with sliders to the back deck, formal dining room with French doors and a very comfortable family room with atrium and sliders to the deck. The first floor also features an over-sized laundry room. The 2 car garage is large with plenty of room for storage. The spacious master bedroom with a/c includes double walk in closets, dressing area, full bath and a bonus office. There are two additional bedrooms with full bath also located in the upper level. This home is situated on a quiet level lot in a cul-de-sac neighborhood, great commuter location.
This property is off market, which means it's not currently listed for sale or rent on Zillow. This may be different from what's available on other websites or public sources.

