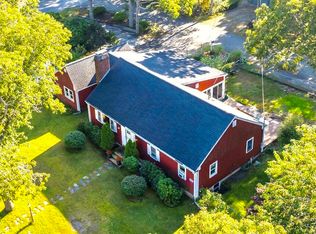Sold for $982,000
$982,000
7 Sunset Pines Road, South Yarmouth, MA 02664
3beds
2,192sqft
Single Family Residence
Built in 2025
0.3 Acres Lot
$985,600 Zestimate®
$448/sqft
$4,258 Estimated rent
Home value
$985,600
$907,000 - $1.07M
$4,258/mo
Zestimate® history
Loading...
Owner options
Explore your selling options
What's special
Welcome to this brand-new Modified Cape home views of Long Pond from the back yard and second floor balcony. This home has semi-custom design features throughout, selected by the builder's in-house designer. The beautiful 2-story entry and first floor powder room have Board & Batten patterned walls and the living room fireplace wall has nickel gap to add more texture and interest. The kitchen has warm white cabinetry, black leathered granite countertops, stainless steel appliances and a beautiful pantry. The spacious first floor master suite has a stunning bathroom with a double vanity, floor to ceiling tiled shower and a walk-in closet. The second floor has two more bedrooms, a full bathroom and an additional family room. Quality laminate flooring runs through the entire home and different light fixtures were selected for each room while keeping a cohesive design throughout. Make this beautiful semi-custom home yours today! This property has an easement with the neighbor ask agent for details
Zillow last checked: 8 hours ago
Listing updated: December 17, 2025 at 12:12pm
Listed by:
Christine LaCava 774-454-0480,
Jack Conway
Bought with:
Geoffrey A MacKenzie, 9059966
William Raveis Real Estate & Home Services
Source: CCIMLS,MLS#: 22501329
Facts & features
Interior
Bedrooms & bathrooms
- Bedrooms: 3
- Bathrooms: 3
- Full bathrooms: 2
- 1/2 bathrooms: 1
Primary bedroom
- Description: Flooring: Laminate
- Features: Closet, Walk-In Closet(s), Recessed Lighting
- Level: First
Bedroom 2
- Description: Flooring: Laminate
- Features: Closet
- Level: Second
Bedroom 3
- Description: Flooring: Laminate
- Features: Closet
- Level: Second
Primary bathroom
- Features: Private Full Bath
Dining room
- Description: Flooring: Laminate
- Level: First
Kitchen
- Description: Countertop(s): Granite,Flooring: Laminate
- Features: Recessed Lighting, Kitchen Island, Pantry
- Level: First
Living room
- Description: Fireplace(s): Electric,Flooring: Laminate
- Features: Recessed Lighting
- Level: First
Heating
- Has Heating (Unspecified Type)
Cooling
- Central Air
Appliances
- Included: Dishwasher, Electric Range, Microwave, Electric Water Heater
- Laundry: First Floor
Features
- Recessed Lighting, Pantry
- Flooring: Laminate, Tile
- Basement: Bulkhead Access,Interior Entry,Full
- Number of fireplaces: 1
- Fireplace features: Electric
Interior area
- Total structure area: 2,192
- Total interior livable area: 2,192 sqft
Property
Parking
- Total spaces: 4
- Parking features: Garage - Attached, Open
- Attached garage spaces: 2
- Has uncovered spaces: Yes
Features
- Stories: 2
- Patio & porch: Porch
- Exterior features: Outdoor Shower
- Has view: Yes
- Has water view: Yes
- Water view: Lake/Pond
Lot
- Size: 0.30 Acres
Details
- Parcel number: 0
- Zoning: R
- Special conditions: Broker-Agent/Owner
Construction
Type & style
- Home type: SingleFamily
- Architectural style: Cape Cod
- Property subtype: Single Family Residence
Materials
- Foundation: Poured
- Roof: Asphalt
Condition
- Actual, New Construction
- New construction: Yes
- Year built: 2025
Details
- Warranty included: Yes
Utilities & green energy
- Sewer: Private Sewer
Community & neighborhood
Location
- Region: South Yarmouth
Other
Other facts
- Listing terms: Conventional
- Road surface type: Unimproved, Dirt
Price history
| Date | Event | Price |
|---|---|---|
| 12/17/2025 | Sold | $982,000-1.8%$448/sqft |
Source: | ||
| 10/15/2025 | Pending sale | $999,999$456/sqft |
Source: | ||
| 10/15/2025 | Contingent | $999,999$456/sqft |
Source: MLS PIN #73352775 Report a problem | ||
| 8/22/2025 | Price change | $999,999-9.1%$456/sqft |
Source: MLS PIN #73352775 Report a problem | ||
| 8/5/2025 | Price change | $1,100,000-4.3%$502/sqft |
Source: MLS PIN #73352775 Report a problem | ||
Public tax history
Tax history is unavailable.
Neighborhood: South Yarmouth
Nearby schools
GreatSchools rating
- 7/10Station Avenue Elementary SchoolGrades: K-3Distance: 0.7 mi
- 4/10Dennis-Yarmouth Regional High SchoolGrades: 8-12Distance: 0.4 mi
- 6/10Dennis-Yarmouth Middle SchoolGrades: 6-7Distance: 0.8 mi
Schools provided by the listing agent
- District: Dennis-Yarmouth
Source: CCIMLS. This data may not be complete. We recommend contacting the local school district to confirm school assignments for this home.
Get a cash offer in 3 minutes
Find out how much your home could sell for in as little as 3 minutes with a no-obligation cash offer.
Estimated market value$985,600
Get a cash offer in 3 minutes
Find out how much your home could sell for in as little as 3 minutes with a no-obligation cash offer.
Estimated market value
$985,600
