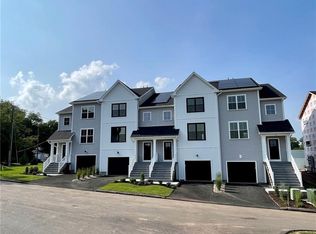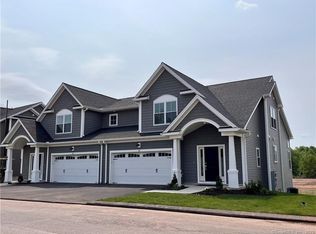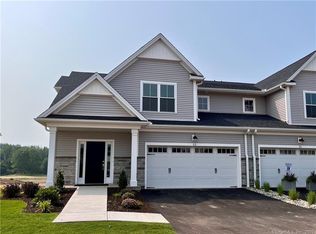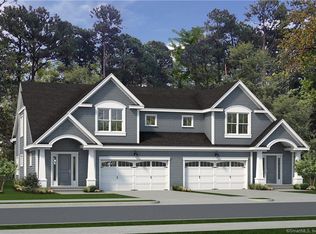Enjoy lightly rolling landscape naturally decorated with pine groves and silver birches. The Redding model offers 1st floor office and oversized bonus room and traditional New England style design. Additional designs available. Check attachment to clarify model prices and lot premiums. Owner/Agent
This property is off market, which means it's not currently listed for sale or rent on Zillow. This may be different from what's available on other websites or public sources.




