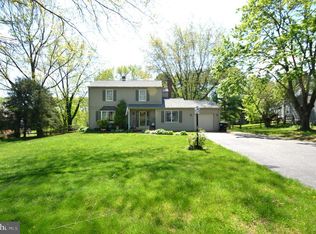Idyllic country setting!!! Located near the Fair Hill Nature Center, with close proximity to Pennsylvania, I-95 and the Delaware state line, this move in ready home is a wonderful opportunity. Freshly painted throughout with a lovely neutral color palate, the welcoming foyer leads to a sizable family room with sliders accessing the covered patio. A convenient laundry room, half bath and garage access complete the main level. Stairs lead to a 21 X 13 living room with stunning hardwood flooring and tons of natural light streaming through. Hardwoods continue into the formal dining room where sliders lead to a spacious deck, perfect for entertaining and enjoying the peaceful, private location. The eat-in kitchen offers plenty of cabinetry and counter space, with a double sink and lovely views of the backyard. The third level features 3 bedrooms and a full bath with double separate vanities. A new architectural shingled roof was added in 2020, as well as a new septic tank and drain field. If you are looking for a quiet, private, and conveniently located home, your search is over.....7 Sunnydell Rd. Appleton Acres....Welcome Home!!!!
This property is off market, which means it's not currently listed for sale or rent on Zillow. This may be different from what's available on other websites or public sources.

