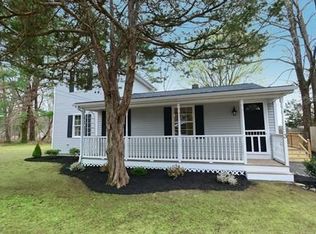WOW, just wow! This immaculate 3 bedroom, 2 bathroom, split level home has been completely updated within the last 5 years. From the cathedral ceiling in the living room, to the custom cabinetry in the kitchen, and the French doors that lead to a deck with views of Lake Winnecunnet, there is nothing cookie cutter about this home. Did I mention that the lower level is complete with an enormous family room, fireplace, and surround sound wiring, perfect for entertaining or just hanging out. There's also a "bonus room" with that could be used as anything from a gym, to home office, playroom, or whatever else your heart desires. Wait until you see the custom bathroom that looks like something right out of HGTV! The vinyl siding, windows, and roof were all replaced in 2013, along with the oil tank and hot water heater. Don't miss out on a great opportunity, there aren't many like this! No showings until first Open House on Sunday May 20th, 11-1. Offers Due Tuesday May 22nd at Noon.
This property is off market, which means it's not currently listed for sale or rent on Zillow. This may be different from what's available on other websites or public sources.
