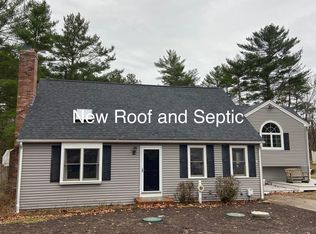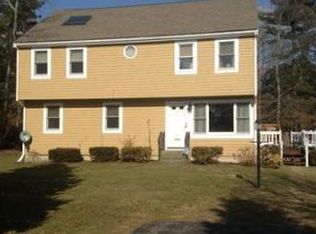Sold for $485,000
$485,000
7 Summer Street, Wareham, MA 02571
3beds
1,080sqft
Single Family Residence
Built in 1997
0.79 Acres Lot
$506,500 Zestimate®
$449/sqft
$2,883 Estimated rent
Home value
$506,500
$466,000 - $552,000
$2,883/mo
Zestimate® history
Loading...
Owner options
Explore your selling options
What's special
Discover this charming multi-level, three-bedroom, one-bath home in Wareham. Perfectly updated and move-in ready. Nestled on over 3/4 of an acre, this residence features a modern kitchen, cozy living areas with new wood flooring, and updates throughout. The walk out lower level adds extra living space and storage. Enjoy the convenience of nearby amenities while relishing the warmth and spaciousness of your new home sweet home! Close to major highways, shopping center and restaurants. Passing Title V in hand.
Zillow last checked: 8 hours ago
Listing updated: March 18, 2025 at 10:25am
Listed by:
Tara M Costa 508-284-3528,
Today Real Estate,
Timothy J Scozzari 508-737-1442,
Today Real Estate
Bought with:
Member Non
cci.unknownoffice
Source: CCIMLS,MLS#: 22500446
Facts & features
Interior
Bedrooms & bathrooms
- Bedrooms: 3
- Bathrooms: 1
- Full bathrooms: 1
- Main level bathrooms: 1
Primary bedroom
- Description: Flooring: Carpet
- Features: Recessed Lighting, Closet
- Level: Second
Bedroom 2
- Description: Flooring: Carpet
- Features: Bedroom 2, Closet, Recessed Lighting
- Level: Second
Bedroom 3
- Description: Flooring: Carpet
- Features: Bedroom 3, Closet, Recessed Lighting
- Level: Second
Dining room
- Description: Flooring: Wood
- Features: Recessed Lighting, Dining Room, Cathedral Ceiling(s)
- Level: First
Kitchen
- Description: Countertop(s): Butcher,Flooring: Wood,Door(s): Other
- Features: Kitchen, Cathedral Ceiling(s), Pantry, Recessed Lighting
- Level: First
Living room
- Description: Fireplace(s): Wood Burning,Flooring: Vinyl,Door(s): Other
- Features: Recessed Lighting, Living Room, Cathedral Ceiling(s), Ceiling Fan(s)
- Level: First
Heating
- Forced Air
Cooling
- None
Appliances
- Included: Washer, Refrigerator, Microwave, Dishwasher, Electric Water Heater
- Laundry: Laundry Room, In Basement
Features
- Recessed Lighting, Pantry, Linen Closet
- Flooring: Wood, Carpet, Tile
- Doors: Other
- Basement: Finished,Partial,Interior Entry
- Has fireplace: No
- Fireplace features: Wood Burning
Interior area
- Total structure area: 1,080
- Total interior livable area: 1,080 sqft
Property
Parking
- Total spaces: 4
- Parking features: Open
- Has uncovered spaces: Yes
Features
- Stories: 1
- Entry location: First Floor
- Exterior features: Private Yard
Lot
- Size: 0.79 Acres
- Features: In Town Location, School, Medical Facility, Major Highway, House of Worship, Shopping, Wooded, Level, Cleared, Cul-De-Sac
Details
- Parcel number: 1151032
- Zoning: MR30
- Special conditions: Standard
Construction
Type & style
- Home type: SingleFamily
- Property subtype: Single Family Residence
Materials
- Foundation: Concrete Perimeter
- Roof: Asphalt, Pitched
Condition
- Updated/Remodeled, Actual
- New construction: No
- Year built: 1997
- Major remodel year: 2022
Utilities & green energy
- Sewer: Septic Tank
Community & neighborhood
Location
- Region: Wareham
Other
Other facts
- Listing terms: Conventional
- Road surface type: Paved
Price history
| Date | Event | Price |
|---|---|---|
| 3/18/2025 | Sold | $485,000+7.8%$449/sqft |
Source: | ||
| 2/16/2025 | Pending sale | $450,000$417/sqft |
Source: | ||
| 2/12/2025 | Listed for sale | $450,000+165.8%$417/sqft |
Source: | ||
| 6/26/2017 | Sold | $169,299-3.3%$157/sqft |
Source: Public Record Report a problem | ||
| 3/14/2017 | Listing removed | $175,000$162/sqft |
Source: REALHome Services and Solutions #72114511 Report a problem | ||
Public tax history
| Year | Property taxes | Tax assessment |
|---|---|---|
| 2025 | $3,910 -3.2% | $375,200 +4.3% |
| 2024 | $4,039 +5.9% | $359,700 +13.5% |
| 2023 | $3,814 +7.3% | $317,000 +17.6% |
Find assessor info on the county website
Neighborhood: 02571
Nearby schools
GreatSchools rating
- 5/10Wareham Elementary SchoolGrades: PK-4Distance: 1.6 mi
- 6/10Wareham Middle SchoolGrades: 5-7Distance: 1.6 mi
- 3/10Wareham Senior High SchoolGrades: 8-12Distance: 1.7 mi
Schools provided by the listing agent
- District: Wareham
Source: CCIMLS. This data may not be complete. We recommend contacting the local school district to confirm school assignments for this home.
Get a cash offer in 3 minutes
Find out how much your home could sell for in as little as 3 minutes with a no-obligation cash offer.
Estimated market value$506,500
Get a cash offer in 3 minutes
Find out how much your home could sell for in as little as 3 minutes with a no-obligation cash offer.
Estimated market value
$506,500

