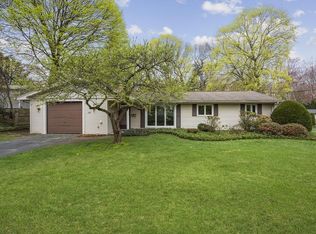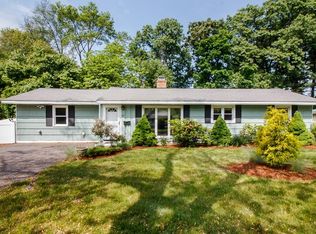Opportunity knocks. Situated on an acre plus lot with plenty of parking in a convenient commuter location this ranch home being sold as-is offers the opportunity to bring new owner's decorating and updates for future enjoyment. Fireplace with wood stove in living room, some hardwood floors, bright bathroom, spacious eat in kitchen and a porch on the main level. Walkout basement has garage access, an old style family room, an enclosed storage area and walkout access to the large back yard with plenty of room for entertaining with parking.
This property is off market, which means it's not currently listed for sale or rent on Zillow. This may be different from what's available on other websites or public sources.

