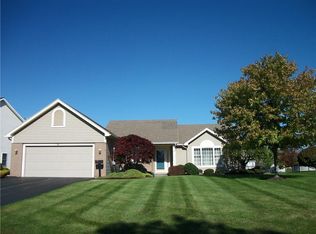Closed
$352,500
7 Summer Pond Way, Rochester, NY 14624
3beds
1,506sqft
Single Family Residence
Built in 1994
0.28 Acres Lot
$377,700 Zestimate®
$234/sqft
$2,468 Estimated rent
Home value
$377,700
$351,000 - $408,000
$2,468/mo
Zestimate® history
Loading...
Owner options
Explore your selling options
What's special
Welcome to this stunning 1506 sq. ft. Ranch in the highly coveted Chestnut Development! Built in 1994, this home offers ultimate first-floor living with 3 spacious bedrooms and 2 full baths. Enjoy the elegance of gleaming hardwood floors, vaulted ceilings, and skylights that flood the space with natural light. The kitchen is a chef's dream, featuring stainless steel appliances and Corian countertops. Relax or entertain on the deck accessed via sliding glass doors. 1st floor laundry hook ups and a Central Vac system are available for added convenience. The finished basement includes a rec room with its own regulated heat source. The high-efficiency furnace and Central AC serviced by Isaac Gold Seal, guarantees comfort year-round. Pace replacement windows ensure energy efficiency. Vinyl siding accentuates the maintenance free exterior. A newly paved driveway leads to a 2-car attached garage. An 8x8 shed adds to the storage availability. Plus, take advantage of nearby walking trails leading to serene green spaces and fishing ponds. This home combines modern conveniences with a tranquil setting—You won’t want to miss out on this one! Delayed Negotiations Tuesday 8/13 at Noon.
Zillow last checked: 8 hours ago
Listing updated: November 15, 2024 at 01:29pm
Listed by:
Ignazio Vaccaro 585-746-7498,
Keller Williams Realty Greater Rochester
Bought with:
Susan R Bentley, 10301221379
Howard Hanna
Source: NYSAMLSs,MLS#: R1556517 Originating MLS: Rochester
Originating MLS: Rochester
Facts & features
Interior
Bedrooms & bathrooms
- Bedrooms: 3
- Bathrooms: 2
- Full bathrooms: 2
- Main level bathrooms: 2
- Main level bedrooms: 3
Heating
- Gas, Forced Air
Cooling
- Central Air
Appliances
- Included: Dryer, Dishwasher, Disposal, Gas Oven, Gas Range, Gas Water Heater, Microwave, Refrigerator, Washer
- Laundry: Main Level
Features
- Ceiling Fan(s), Cathedral Ceiling(s), Central Vacuum, Entrance Foyer, Eat-in Kitchen, Great Room, Kitchen/Family Room Combo, Other, See Remarks, Sliding Glass Door(s), Storage, Solid Surface Counters, Skylights, Bath in Primary Bedroom, Main Level Primary, Primary Suite, Programmable Thermostat, Workshop
- Flooring: Carpet, Ceramic Tile, Hardwood, Varies
- Doors: Sliding Doors
- Windows: Skylight(s)
- Basement: Full,Finished,Sump Pump
- Number of fireplaces: 1
Interior area
- Total structure area: 1,506
- Total interior livable area: 1,506 sqft
Property
Parking
- Total spaces: 2
- Parking features: Attached, Electricity, Garage, Storage, Driveway, Garage Door Opener
- Attached garage spaces: 2
Features
- Levels: One
- Stories: 1
- Patio & porch: Deck
- Exterior features: Blacktop Driveway, Deck, Private Yard, See Remarks
Lot
- Size: 0.28 Acres
- Dimensions: 74 x 153
- Features: Cul-De-Sac, Greenbelt
Details
- Additional structures: Shed(s), Storage
- Parcel number: 2622001451100001046000
- Special conditions: Standard
Construction
Type & style
- Home type: SingleFamily
- Architectural style: Ranch
- Property subtype: Single Family Residence
Materials
- Aluminum Siding, Steel Siding, Vinyl Siding, Copper Plumbing, PEX Plumbing
- Foundation: Block
- Roof: Asphalt,Shingle
Condition
- Resale
- Year built: 1994
Utilities & green energy
- Electric: Circuit Breakers
- Sewer: Connected
- Water: Connected, Public
- Utilities for property: High Speed Internet Available, Sewer Connected, Water Connected
Green energy
- Energy efficient items: Appliances, HVAC, Windows
Community & neighborhood
Location
- Region: Rochester
- Subdivision: Chestnut Ph 05b
HOA & financial
HOA
- HOA fee: $295 annually
- Amenities included: Other, See Remarks
Other
Other facts
- Listing terms: Cash,Conventional,FHA,VA Loan
Price history
| Date | Event | Price |
|---|---|---|
| 11/15/2024 | Sold | $352,500+17.5%$234/sqft |
Source: | ||
| 8/14/2024 | Pending sale | $299,900$199/sqft |
Source: | ||
| 8/8/2024 | Listed for sale | $299,900+120.5%$199/sqft |
Source: | ||
| 5/16/1997 | Sold | $136,000+1.5%$90/sqft |
Source: Public Record Report a problem | ||
| 10/27/1994 | Sold | $134,000$89/sqft |
Source: Public Record Report a problem | ||
Public tax history
| Year | Property taxes | Tax assessment |
|---|---|---|
| 2024 | -- | $279,300 +38.1% |
| 2023 | -- | $202,300 |
| 2022 | -- | $202,300 |
Find assessor info on the county website
Neighborhood: 14624
Nearby schools
GreatSchools rating
- 5/10Chestnut Ridge Elementary SchoolGrades: PK-4Distance: 1 mi
- 6/10Churchville Chili Middle School 5 8Grades: 5-8Distance: 3.3 mi
- 8/10Churchville Chili Senior High SchoolGrades: 9-12Distance: 3.2 mi
Schools provided by the listing agent
- District: Churchville-Chili
Source: NYSAMLSs. This data may not be complete. We recommend contacting the local school district to confirm school assignments for this home.
