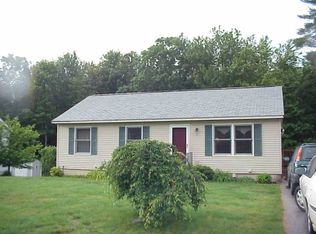Closed
Listed by:
Kate Curcio,
Compass New England, LLC 603-319-4660
Bought with: Lamacchia Realty, Inc.
$452,000
7 Sugar Brook Road, Rochester, NH 03839
3beds
2,032sqft
Ranch
Built in 1992
0.47 Acres Lot
$468,400 Zestimate®
$222/sqft
$3,075 Estimated rent
Home value
$468,400
$408,000 - $539,000
$3,075/mo
Zestimate® history
Loading...
Owner options
Explore your selling options
What's special
Showings to begin at the open houses Saturday 4/12 10am-12pm and Sunday 4/13 12p-2pm. Welcome to 7 Sugar Brook Rd! A charming home in a highly desirable neighborhood! This beautifully maintained single-family home offers 3 bedrooms and 2 full bathrooms. The primary suite has a bathroom and large closet. The heart of the home features a cozy living area that flows seamlessly into the kitchen area, ideal for entertaining family and friends. Downstairs, you'll find a partially finished basement that includes a versatile office space and bonus rooms, offering endless possibilities for customization to suit your lifestyle needs. Whether you're working from home or need extra space for hobbies, this home has you covered. Step outside onto the deck to discover a large, inviting, fenced in backyard, perfect for outdoor gatherings, gardening, or simply enjoying a meal on the deck. The expansive yard space is a rare find in such a cute and sought-after neighborhood. Experience the perfect blend of comfort, convenience, and community in this adorable home.
Zillow last checked: 8 hours ago
Listing updated: June 03, 2025 at 12:20pm
Listed by:
Kate Curcio,
Compass New England, LLC 603-319-4660
Bought with:
Erica Puorro
Lamacchia Realty, Inc.
Source: PrimeMLS,MLS#: 5035506
Facts & features
Interior
Bedrooms & bathrooms
- Bedrooms: 3
- Bathrooms: 2
- Full bathrooms: 2
Heating
- Natural Gas
Cooling
- None
Appliances
- Included: Dishwasher, Gas Range, Refrigerator
- Laundry: Laundry Hook-ups
Features
- Ceiling Fan(s)
- Flooring: Hardwood, Tile
- Basement: Bulkhead,Partially Finished,Interior Stairs,Storage Space,Interior Access,Basement Stairs,Interior Entry
Interior area
- Total structure area: 2,464
- Total interior livable area: 2,032 sqft
- Finished area above ground: 1,232
- Finished area below ground: 800
Property
Parking
- Parking features: Paved
Accessibility
- Accessibility features: Paved Parking
Features
- Levels: One
- Stories: 1
- Exterior features: Deck, Shed
- Fencing: Dog Fence,Full
- Frontage length: Road frontage: 90
Lot
- Size: 0.47 Acres
- Features: Neighborhood
Details
- Parcel number: RCHEM0261B0031L0000
- Zoning description: Residential
Construction
Type & style
- Home type: SingleFamily
- Architectural style: Ranch
- Property subtype: Ranch
Materials
- Vinyl Siding
- Foundation: Concrete, Poured Concrete
- Roof: Shingle,Asphalt Shingle
Condition
- New construction: No
- Year built: 1992
Utilities & green energy
- Electric: 100 Amp Service, Circuit Breakers
- Sewer: Leach Field, Septic Tank
- Utilities for property: Gas On-Site
Community & neighborhood
Location
- Region: Rochester
Other
Other facts
- Road surface type: Paved
Price history
| Date | Event | Price |
|---|---|---|
| 6/3/2025 | Sold | $452,000+13.3%$222/sqft |
Source: | ||
| 4/9/2025 | Listed for sale | $399,000+134.7%$196/sqft |
Source: | ||
| 7/5/2011 | Sold | $170,000+0.1%$84/sqft |
Source: Public Record Report a problem | ||
| 5/25/2011 | Listed for sale | $169,900$84/sqft |
Source: RE/MAX REALTY CENTRE #4065351 Report a problem | ||
Public tax history
| Year | Property taxes | Tax assessment |
|---|---|---|
| 2024 | $5,487 -2.9% | $369,500 +68.3% |
| 2023 | $5,650 +1.8% | $219,500 |
| 2022 | $5,549 +2.6% | $219,500 |
Find assessor info on the county website
Neighborhood: 03839
Nearby schools
GreatSchools rating
- 5/10Gonic SchoolGrades: K-5Distance: 1.7 mi
- 3/10Rochester Middle SchoolGrades: 6-8Distance: 2.6 mi
- 5/10Spaulding High SchoolGrades: 9-12Distance: 4.1 mi
Schools provided by the listing agent
- Elementary: Gonic Elementary School
- Middle: Rochester Middle School
- High: Spaulding High School
- District: Rochester
Source: PrimeMLS. This data may not be complete. We recommend contacting the local school district to confirm school assignments for this home.
Get pre-qualified for a loan
At Zillow Home Loans, we can pre-qualify you in as little as 5 minutes with no impact to your credit score.An equal housing lender. NMLS #10287.
