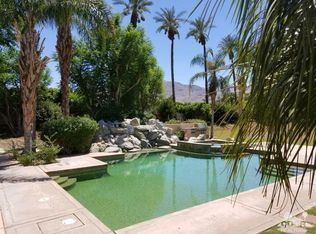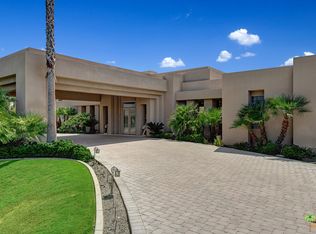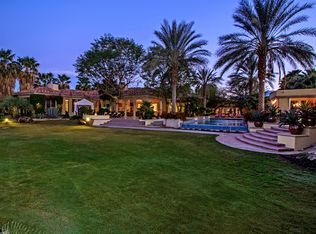This is a beautiful home located in the ultra exclusive area of Clancy Lane, in Rancho Mirage. Great contemporary home on a huge lot in the Renaissance. Main home is 3 bedrooms, 3.5 baths and a separate office. Guest home has 2 bedrooms, 2 baths, living room and kitchen. Open and flowing floorplan, great for entertaining with a formal dining room, beautiful kitchen with top of the line appliances, huge covered patios with outdoor living areas. Well separated bedrooms, all ensuite. 2 double garages at each end of the house with shop areas. Incredible views of the south mountains! Leased solar system. Walk to the River, and entertainment complex with movies, fine dining and Starbucks. This is a MUST see with a motivated seller.
This property is off market, which means it's not currently listed for sale or rent on Zillow. This may be different from what's available on other websites or public sources.


