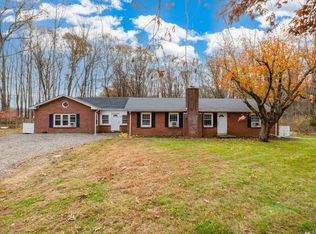Sold for $395,000
$395,000
7 Storrs Heights Road, Mansfield, CT 06268
3beds
1,617sqft
Single Family Residence
Built in 1951
0.8 Acres Lot
$437,600 Zestimate®
$244/sqft
$3,220 Estimated rent
Home value
$437,600
$416,000 - $459,000
$3,220/mo
Zestimate® history
Loading...
Owner options
Explore your selling options
What's special
WALK TO UCONN! Very Conveniently located with a short walk to Downtown Storrs and the University of Connecticut. This home has character, charm and a great location right across from the neighborhood association/park known as the Hill Improvement Association. It is a neighborhood park maintained by the neighborhood association. Hardwood floors throughout this charming home! Custom kitchen with soapstone countertops, a cathedral ceiling, skylights and lots of storage along with a screened in porch were added on in 2006. This home has a spacious one car attached garage and an additional detached one bay garage. The yard is open and flat with a patio, stone walls and a fenced in area on a corner lot, This very special home wont last!
Zillow last checked: 8 hours ago
Listing updated: November 08, 2023 at 07:08am
Listed by:
Deb Chabot 860-428-9827,
RE/MAX Destination
Bought with:
Deb Chabot, REB.0756498
RE/MAX Destination
Source: Smart MLS,MLS#: 170580236
Facts & features
Interior
Bedrooms & bathrooms
- Bedrooms: 3
- Bathrooms: 2
- Full bathrooms: 1
- 1/2 bathrooms: 1
Bedroom
- Features: Walk-In Closet(s), Hardwood Floor
- Level: Main
- Area: 130.81 Square Feet
- Dimensions: 10.3 x 12.7
Bedroom
- Features: Walk-In Closet(s), Hardwood Floor
- Level: Upper
- Area: 194.4 Square Feet
- Dimensions: 18 x 10.8
Bedroom
- Features: Hardwood Floor
- Level: Upper
- Area: 213.6 Square Feet
- Dimensions: 17.8 x 12
Dining room
- Features: Hardwood Floor
- Level: Main
- Area: 163.83 Square Feet
- Dimensions: 12.9 x 12.7
Kitchen
- Features: Remodeled, Skylight, Cathedral Ceiling(s), Country, Hardwood Floor
- Level: Main
- Area: 320.41 Square Feet
- Dimensions: 17.9 x 17.9
Living room
- Features: Fireplace, Hardwood Floor
- Level: Main
- Area: 414.74 Square Feet
- Dimensions: 23.3 x 17.8
Heating
- Baseboard, Oil
Cooling
- None
Appliances
- Included: Oven/Range, Refrigerator, Dishwasher, Washer, Dryer, Water Heater
- Laundry: Lower Level
Features
- Open Floorplan
- Basement: Full,Partially Finished,Sump Pump
- Attic: Storage
- Number of fireplaces: 1
Interior area
- Total structure area: 1,617
- Total interior livable area: 1,617 sqft
- Finished area above ground: 1,617
Property
Parking
- Total spaces: 2
- Parking features: Attached, Detached, Private, Gravel
- Attached garage spaces: 2
- Has uncovered spaces: Yes
Features
- Patio & porch: Patio, Enclosed, Screened
- Exterior features: Stone Wall
- Fencing: Partial
Lot
- Size: 0.80 Acres
- Features: Open Lot, Corner Lot, Level
Details
- Parcel number: 1629910
- Zoning: RAR90
Construction
Type & style
- Home type: SingleFamily
- Architectural style: Cape Cod
- Property subtype: Single Family Residence
Materials
- Clapboard, Wood Siding
- Foundation: Concrete Perimeter
- Roof: Asphalt
Condition
- New construction: No
- Year built: 1951
Utilities & green energy
- Sewer: Septic Tank
- Water: Well
Community & neighborhood
Community
- Community features: Library, Medical Facilities, Park, Playground, Tennis Court(s)
Location
- Region: Mansfield
- Subdivision: Storrs
HOA & financial
HOA
- Has HOA: Yes
- HOA fee: $135 annually
Price history
| Date | Event | Price |
|---|---|---|
| 8/9/2023 | Sold | $395,000+5.3%$244/sqft |
Source: | ||
| 6/30/2023 | Listed for sale | $375,000+77.5%$232/sqft |
Source: | ||
| 3/24/2021 | Listing removed | -- |
Source: Owner Report a problem | ||
| 6/10/2017 | Listing removed | $1,500$1/sqft |
Source: Owner Report a problem | ||
| 5/7/2017 | Listed for rent | $1,500$1/sqft |
Source: Owner Report a problem | ||
Public tax history
| Year | Property taxes | Tax assessment |
|---|---|---|
| 2025 | $4,562 -3.7% | $228,100 +47% |
| 2024 | $4,737 -3.2% | $155,200 |
| 2023 | $4,892 +3.8% | $155,200 |
Find assessor info on the county website
Neighborhood: Storrs Mansfield
Nearby schools
GreatSchools rating
- 7/10Mansfield Middle School SchoolGrades: 5-8Distance: 1.3 mi
- 8/10E. O. Smith High SchoolGrades: 9-12Distance: 0.7 mi
- NASoutheast Elementary SchoolGrades: PK-4Distance: 2.7 mi
Schools provided by the listing agent
- High: Region 19 - E. O. Smith
Source: Smart MLS. This data may not be complete. We recommend contacting the local school district to confirm school assignments for this home.
Get pre-qualified for a loan
At Zillow Home Loans, we can pre-qualify you in as little as 5 minutes with no impact to your credit score.An equal housing lender. NMLS #10287.
Sell with ease on Zillow
Get a Zillow Showcase℠ listing at no additional cost and you could sell for —faster.
$437,600
2% more+$8,752
With Zillow Showcase(estimated)$446,352
