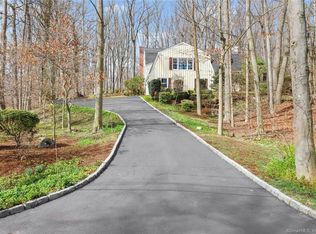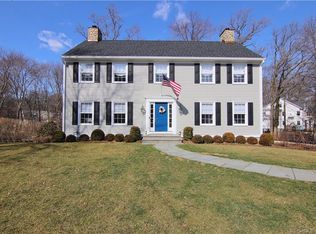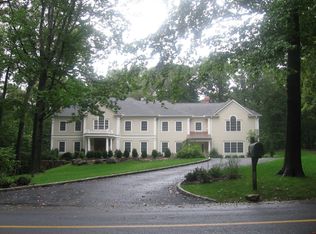New build, completed in 2020 with timeless elegance located on one of the most sought-after streets in Darien. Centrally located within walking distance to town and train. This custom build sits up high upon over an acre of land. Flooded with light. Meticulous custom millwork abound! Paneled, double height entranceway with herringboned floor. Extra large home office with vaulted ceiling. Coffered ceilings, shiplapped mudroom with custom built in storage benches and cabinetry, tiered ceilings in living room and master. Massive 4'x 8' Carrera island comfortably seats 6 in true Chef's kitchen, Wainscotted master suite with Carrera fireplace and heated MBH floor includes vanity table and his/hers dressing rooms. Expansive 46ft. bluestone patio with outdoor fireplace; 9+ft ceilings, spectacular natural White Oak flooring throughout. 15+ ft ceiling in bonus room. Finished lower floor includes gym, windowed playroom, ½ bath. Crown molding throughout, French doors, 4 fireplaces, two stairwells lead from lower to main to upper floors, 3 car garage, security system, irrigation system, wired for sound, generator, 6 zoned high efficiency boiler w/steam humidification, subzero/wolf appliances, all Kohler accessories, designer lighting, all bedrooms prepped for flatscreens, professionally landscaped. Preapproved for pool. Optional Extra 1500 sq ft yours to finish in windowed walkup attic. Simply everything you always wanted in a Darien New Build. Come see fine craftmanship.
This property is off market, which means it's not currently listed for sale or rent on Zillow. This may be different from what's available on other websites or public sources.


