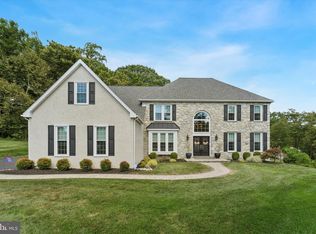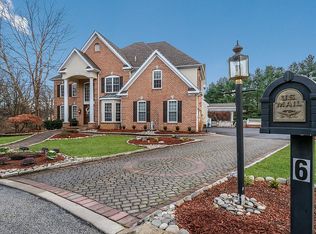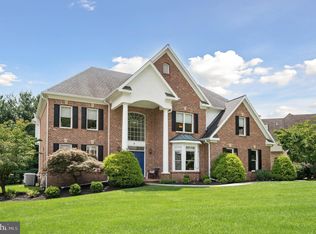Sold for $805,000
$805,000
7 Stoney End Rd, Broomall, PA 19008
4beds
3,371sqft
Single Family Residence
Built in 1993
0.37 Acres Lot
$990,000 Zestimate®
$239/sqft
$4,456 Estimated rent
Home value
$990,000
$931,000 - $1.06M
$4,456/mo
Zestimate® history
Loading...
Owner options
Explore your selling options
What's special
Marple Township Cedar Grove Farms cul-de-sac colonial with open floor plan on a peaceful scenic lot awaits you! Lovely, bright two-story entry with hardwood floors. Large office/study near the front entrance of the home with custom built-in cabinetry. Open floor plan kitchen-breakfast area to great room with rear stairs to the second level. The primary bedroom suite also has an easy option to extend the primary closet into a neighboring bedroom or to add a sitting room area. Oversized second-floor laundry room with storage. New Generac generator, Bosch dishwasher, and main level heater. Public sewer, public water, and natural gas. The driveway was replaced in 2019. The fireplace in the great room is a wood-burning fireplace. Hardwood floors throughout the main level. The unfinished, daylight walkout basement awaits your design ideas. The basement has high ceilings and is already plumbed for a full bath. No fences permitted in this HOA. Electronic fences are permitted. One of the only homes on the street with a 3 car garage. Click on video of home for an interior tour. A one-year HSA Home Warranty is included at settlement. Stucco has been recently tested after caulking and a minor repair to one area. Inspection reports are available upon request. Marple Newtown Schools. Seller prefers a 60 day settlement, if possible. Convenient location to the Philadelphia Airport, 476, 95 as well as downtown Philadelphia, Media, and the Mainline. Minutes to shopping at Whole Foods, Amazon Fresh, and the many restaurants the area has to offer.
Zillow last checked: 8 hours ago
Listing updated: August 29, 2023 at 04:13am
Listed by:
Donna Marie McCole 610-213-6900,
BHHS Fox & Roach Wayne-Devon
Bought with:
Arielle Prichard, RS337661
Compass RE
Source: Bright MLS,MLS#: PADE2039594
Facts & features
Interior
Bedrooms & bathrooms
- Bedrooms: 4
- Bathrooms: 3
- Full bathrooms: 2
- 1/2 bathrooms: 1
- Main level bathrooms: 1
Basement
- Area: 0
Heating
- Forced Air, Natural Gas
Cooling
- Central Air, Ceiling Fan(s), Natural Gas
Appliances
- Included: Microwave, Dishwasher, Disposal, Oven, Oven/Range - Gas, Stainless Steel Appliance(s), Gas Water Heater
- Laundry: Upper Level, Laundry Room
Features
- Breakfast Area, Built-in Features, Ceiling Fan(s), Combination Kitchen/Dining, Combination Dining/Living, Combination Kitchen/Living, Double/Dual Staircase, Family Room Off Kitchen, Open Floorplan, Primary Bath(s), Pantry, Recessed Lighting, Bathroom - Stall Shower, Store/Office, Walk-In Closet(s), 9'+ Ceilings, Cathedral Ceiling(s)
- Flooring: Carpet, Hardwood, Tile/Brick, Vinyl, Wood
- Windows: Skylight(s), Window Treatments
- Basement: Full,Interior Entry,Walk-Out Access,Unfinished,Windows,Space For Rooms,Rear Entrance
- Number of fireplaces: 1
- Fireplace features: Wood Burning, Mantel(s)
Interior area
- Total structure area: 3,371
- Total interior livable area: 3,371 sqft
- Finished area above ground: 3,371
- Finished area below ground: 0
Property
Parking
- Total spaces: 9
- Parking features: Inside Entrance, Garage Faces Side, Built In, Storage, Asphalt, Attached, Driveway, On Street
- Attached garage spaces: 3
- Uncovered spaces: 6
Accessibility
- Accessibility features: 2+ Access Exits
Features
- Levels: Two
- Stories: 2
- Patio & porch: Deck, Porch, Screened, Screened Porch
- Exterior features: Lighting, Street Lights
- Pool features: None
Lot
- Size: 0.37 Acres
- Dimensions: 60.00 x 117.00
Details
- Additional structures: Above Grade, Below Grade
- Parcel number: 25000469105
- Zoning: RES
- Special conditions: Standard
Construction
Type & style
- Home type: SingleFamily
- Architectural style: Traditional,Colonial
- Property subtype: Single Family Residence
Materials
- Stucco, Stone
- Foundation: Concrete Perimeter
- Roof: Architectural Shingle
Condition
- Excellent
- New construction: No
- Year built: 1993
Utilities & green energy
- Electric: 200+ Amp Service
- Sewer: Public Sewer
- Water: Public
- Utilities for property: Natural Gas Available, Sewer Available, Water Available, Phone Available, Electricity Available, Cable Available
Community & neighborhood
Location
- Region: Broomall
- Subdivision: Cedar Grove Farm
- Municipality: MARPLE TWP
HOA & financial
HOA
- Has HOA: Yes
- HOA fee: $550 annually
- Services included: Common Area Maintenance
- Association name: CCR MANAGEMENT
Other
Other facts
- Listing agreement: Exclusive Agency
- Listing terms: Cash,Conventional
- Ownership: Fee Simple
Price history
| Date | Event | Price |
|---|---|---|
| 6/4/2024 | Listing removed | -- |
Source: Berkshire Hathaway HomeServices Fox & Roach, REALTORS Report a problem | ||
| 8/29/2023 | Sold | $805,000-3%$239/sqft |
Source: | ||
| 8/29/2023 | Pending sale | $829,900$246/sqft |
Source: Berkshire Hathaway HomeServices Fox & Roach, REALTORS #PADE2039594 Report a problem | ||
| 8/29/2023 | Listing removed | -- |
Source: Berkshire Hathaway HomeServices Fox & Roach, REALTORS Report a problem | ||
| 6/27/2023 | Pending sale | $829,900$246/sqft |
Source: Berkshire Hathaway HomeServices Fox & Roach, REALTORS #PADE2039594 Report a problem | ||
Public tax history
| Year | Property taxes | Tax assessment |
|---|---|---|
| 2025 | $10,741 +7.5% | $578,410 |
| 2024 | $9,995 +3.3% | $578,410 |
| 2023 | $9,678 +1.9% | $578,410 |
Find assessor info on the county website
Neighborhood: 19008
Nearby schools
GreatSchools rating
- 7/10Worrall El SchoolGrades: K-5Distance: 0.7 mi
- 6/10Paxon Hollow Middle SchoolGrades: 6-8Distance: 1.2 mi
- 8/10Marple Newtown Senior High SchoolGrades: 9-12Distance: 1 mi
Schools provided by the listing agent
- High: Marple Newtown
- District: Marple Newtown
Source: Bright MLS. This data may not be complete. We recommend contacting the local school district to confirm school assignments for this home.
Get a cash offer in 3 minutes
Find out how much your home could sell for in as little as 3 minutes with a no-obligation cash offer.
Estimated market value$990,000
Get a cash offer in 3 minutes
Find out how much your home could sell for in as little as 3 minutes with a no-obligation cash offer.
Estimated market value
$990,000


