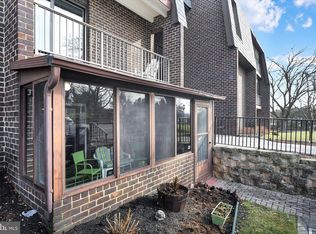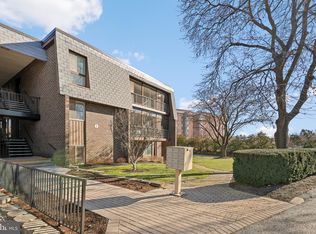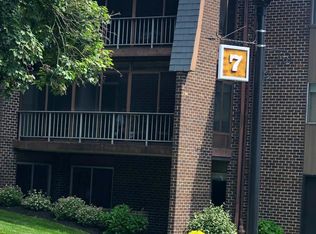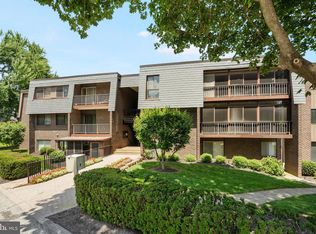Sold for $170,000 on 05/12/25
$170,000
7 Stonehenge Cir APT 4, Baltimore, MD 21208
1beds
920sqft
Condominium
Built in 1977
-- sqft lot
$167,500 Zestimate®
$185/sqft
$1,627 Estimated rent
Home value
$167,500
$154,000 - $183,000
$1,627/mo
Zestimate® history
Loading...
Owner options
Explore your selling options
What's special
Welcome to incredible Stevenson Village Condos and the fully renovated unit at 7 Stonehenge Cir! Come inside this ground level unit to find sundrenched spaces throughout and brand new everything. The spacious living and dining areas are ready for you to come relax and enjoy. And the brand new kitchen with custom granite counters and new appliances will stop you in your tracks. The oversized bedroom with huge walk in closet and all new bathroom is ready to impress everyone. Do not miss the oversized (7.5' x 22') covered patio with private walkway. Unit also comes with additional storage unit in separate area. Come see this incredible home today.
Zillow last checked: 10 hours ago
Listing updated: June 06, 2025 at 09:02am
Listed by:
Brian Leibowitz 410-921-0205,
Maryland Realty Company
Bought with:
Mackenzie Davis
Douglas Realty, LLC
Source: Bright MLS,MLS#: MDBC2118156
Facts & features
Interior
Bedrooms & bathrooms
- Bedrooms: 1
- Bathrooms: 1
- Full bathrooms: 1
- Main level bathrooms: 1
- Main level bedrooms: 1
Primary bedroom
- Features: Flooring - Luxury Vinyl Plank, Walk-In Closet(s), Recessed Lighting, Ceiling Fan(s)
- Level: Main
- Area: 204 Square Feet
- Dimensions: 17 x 12
Primary bathroom
- Features: Flooring - Ceramic Tile, Granite Counters, Bathroom - Tub Shower
- Level: Main
- Area: 48 Square Feet
- Dimensions: 8 x 6
Dining room
- Features: Flooring - Luxury Vinyl Plank, Recessed Lighting
- Level: Main
- Area: 130 Square Feet
- Dimensions: 13 x 10
Kitchen
- Features: Flooring - Luxury Vinyl Plank, Granite Counters, Kitchen - Electric Cooking
- Level: Main
- Area: 120 Square Feet
- Dimensions: 12 x 10
Laundry
- Features: Flooring - Luxury Vinyl Plank
- Level: Main
Living room
- Features: Flooring - Luxury Vinyl Plank, Recessed Lighting
- Level: Main
- Area: 273 Square Feet
- Dimensions: 21 x 13
Heating
- Forced Air, Central, Natural Gas
Cooling
- Central Air, Electric
Appliances
- Included: Dishwasher, Disposal, Microwave, Oven/Range - Electric, Range Hood, Refrigerator, Stainless Steel Appliance(s), Gas Water Heater
- Laundry: Hookup, Main Level, Laundry Room, In Unit
Features
- Bathroom - Tub Shower, Ceiling Fan(s), Dining Area, Entry Level Bedroom, Flat, Open Floorplan, Recessed Lighting, Upgraded Countertops, Walk-In Closet(s)
- Flooring: Luxury Vinyl, Ceramic Tile
- Has basement: No
- Has fireplace: No
Interior area
- Total structure area: 920
- Total interior livable area: 920 sqft
- Finished area above ground: 920
- Finished area below ground: 0
Property
Parking
- Total spaces: 2
- Parking features: Unassigned, Parking Lot
Accessibility
- Accessibility features: None
Features
- Levels: One
- Stories: 1
- Patio & porch: Patio
- Pool features: Community
Details
- Additional structures: Above Grade, Below Grade
- Parcel number: 04031900013246
- Zoning: R
- Zoning description: Residential
- Special conditions: Standard
Construction
Type & style
- Home type: Condo
- Architectural style: Traditional
- Property subtype: Condominium
- Attached to another structure: Yes
Materials
- Brick
Condition
- Excellent,Very Good
- New construction: No
- Year built: 1977
- Major remodel year: 2024
Utilities & green energy
- Sewer: Public Sewer
- Water: Public
Community & neighborhood
Location
- Region: Baltimore
- Subdivision: Stevenson Village Condo
HOA & financial
HOA
- Has HOA: No
- Amenities included: Common Grounds, Storage, Pool
- Services included: Common Area Maintenance, Maintenance Structure, Gas, Heat, Maintenance Grounds, Management, Pool(s), Reserve Funds, Road Maintenance, Sewer, Snow Removal, Trash, Water
- Association name: Stevenson Village
Other fees
- Condo and coop fee: $598 monthly
Other
Other facts
- Listing agreement: Exclusive Right To Sell
- Listing terms: Conventional,Cash
- Ownership: Condominium
Price history
| Date | Event | Price |
|---|---|---|
| 5/12/2025 | Sold | $170,000-2.8%$185/sqft |
Source: | ||
| 4/18/2025 | Pending sale | $174,900$190/sqft |
Source: | ||
| 2/26/2025 | Price change | $174,900-7.9%$190/sqft |
Source: | ||
| 2/8/2025 | Listed for sale | $189,900+104.2%$206/sqft |
Source: | ||
| 8/12/2024 | Sold | $93,000+87.9%$101/sqft |
Source: Public Record | ||
Public tax history
| Year | Property taxes | Tax assessment |
|---|---|---|
| 2025 | $2,400 +101.4% | $105,000 +6.8% |
| 2024 | $1,192 +7.3% | $98,333 +7.3% |
| 2023 | $1,111 +7.8% | $91,667 +7.8% |
Find assessor info on the county website
Neighborhood: 21208
Nearby schools
GreatSchools rating
- 6/10Wellwood International Elementary SchoolGrades: K-5Distance: 1.2 mi
- 3/10Pikesville Middle SchoolGrades: 6-8Distance: 0.7 mi
- 5/10Pikesville High SchoolGrades: 9-12Distance: 0.9 mi
Schools provided by the listing agent
- Elementary: Summit Park
- Middle: Pikesville
- High: Pikesville
- District: Baltimore County Public Schools
Source: Bright MLS. This data may not be complete. We recommend contacting the local school district to confirm school assignments for this home.

Get pre-qualified for a loan
At Zillow Home Loans, we can pre-qualify you in as little as 5 minutes with no impact to your credit score.An equal housing lender. NMLS #10287.
Sell for more on Zillow
Get a free Zillow Showcase℠ listing and you could sell for .
$167,500
2% more+ $3,350
With Zillow Showcase(estimated)
$170,850


