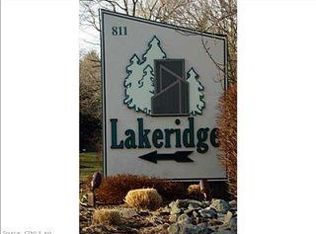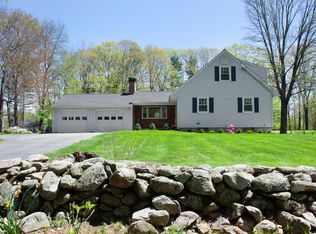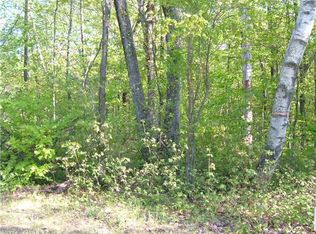WHY BUILD WHEN IT'S DONE FOR YOU This 2-yr young Colonial perched on a corner lot of it's cul-de-sac coveted Stonegate neighborhood expands over 2,673sqft featuring w/must have top of the line upgrades. The 2-story foyer invites you in to a crisp & bright open layout w/soaring ceilings while the American Hickory flrs spill from one room to the next. The heart of the home features an oversized Quartz island, matching stainless appliances w/your choice of gas or electric stove function, flr to ceiling cabinets & breakfast nook w/sliders opening to your private Trex deck w/gas line hookup. Double living-rm w/FP can easily transform to accommodate a 1st flr office/study. Formal dining-rm rests off the kitchen making hosting a breeze. Rounding off the 1st flr is a ½ bath & desired mud-rm just off the oversize garage. 2nd flr features white Oak flr, laundry-rm, 2 bedrms, full bath, master suite w/private spa-like bath & 2nd master w/FP potential. Walkout LL w/over 704sqft ready to be finished w/9ft+ ceilings, wired, recessed lighting, full sized windows & 9ft high sliders opening to your lush private backyard. While New Hartford treasures its quiet & quaint settings it is ideally located to all major cities, highways & intl airports. Great restaurants & local farms add to the wonderful charm of this town in addition to its nearby West Hill Lake, Brodie park & hiking/biking trails Simply fall in love with its close-knit community setting making you feel welcome the day you move in
This property is off market, which means it's not currently listed for sale or rent on Zillow. This may be different from what's available on other websites or public sources.



