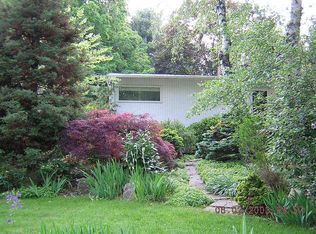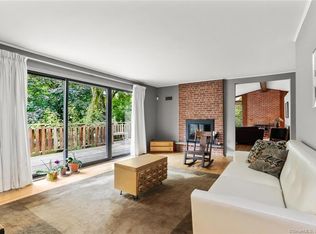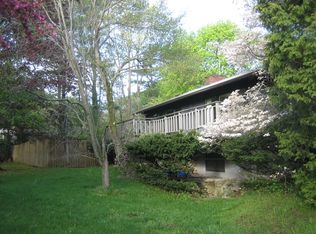Sold for $665,000
$665,000
7 Stonecrop Road South, Norwalk, CT 06851
3beds
2,360sqft
Single Family Residence
Built in 1955
0.52 Acres Lot
$831,100 Zestimate®
$282/sqft
$5,189 Estimated rent
Home value
$831,100
$773,000 - $906,000
$5,189/mo
Zestimate® history
Loading...
Owner options
Explore your selling options
What's special
Experience modern luxury at 7 Stonecrop Road South in the desirable Cranbury neighborhood. This exquisite home offers an open-concept layout with two brick fireplaces, hardwood flooring, one-of-a-kind architecture, and slider doors that lead out to the spacious porch where you can appreciate the tranquil surroundings. The kitchen is equipped with stainless steel appliances, plenty of storage space, and a breakfast bar for casual dining. With 3 roomy bedrooms, this home has it all-perfect for entertaining family and friends in the large living room! The walk-out lower level with ample finished space offers endless opportunity for a playroom, den, a 4th bedroom, or an in-law suite with a full bathroom. The lower level walks right out into the .52 acre oasis boasting colorful, well established perennial gardens, enjoy the serenity of the lush, large, level backyard, ideal for entertaining, recreational activities, gardening, or just relaxing on the back patio. This friendly neighborhood is perfect for walking and biking. A quick ten minute drive to East Norwalk train station and Westport train station makes this ideal for commuters. Downtown Westport, nearby beaches and parks include Compo beach, Cranbury park and Sherwood Island State Park are all just a short drive away. Major upgrades includes a new roof installed in 2019, kitchen renovation in 2015, and a whole house generator. Make your move today to experience all that this beautiful property has to offer!
Zillow last checked: 8 hours ago
Listing updated: July 09, 2024 at 08:17pm
Listed by:
BROOKE TEAM AT EXP REALTY,
Charlotte Simmons 860-804-6054,
eXp Realty 866-828-3951
Bought with:
Bobbie Abagnale, RES.0766155
William Pitt Sotheby's Int'l
Source: Smart MLS,MLS#: 170539951
Facts & features
Interior
Bedrooms & bathrooms
- Bedrooms: 3
- Bathrooms: 3
- Full bathrooms: 2
- 1/2 bathrooms: 1
Primary bedroom
- Level: Main
- Area: 167.79 Square Feet
- Dimensions: 14.1 x 11.9
Bedroom
- Level: Main
- Area: 134.64 Square Feet
- Dimensions: 15.3 x 8.8
Bedroom
- Features: Wall/Wall Carpet
- Level: Main
- Area: 101.38 Square Feet
- Dimensions: 8.11 x 12.5
Dining room
- Features: Built-in Features, Fireplace, Hardwood Floor, Sliders
- Level: Main
- Area: 299.52 Square Feet
- Dimensions: 12.8 x 23.4
Kitchen
- Features: Breakfast Bar, Hardwood Floor
- Level: Main
- Area: 161.2 Square Feet
- Dimensions: 10.4 x 15.5
Living room
- Features: High Ceilings, Built-in Features, Fireplace, Hardwood Floor
- Level: Main
- Area: 500.07 Square Feet
- Dimensions: 23.7 x 21.1
Sun room
- Level: Main
- Area: 391.05 Square Feet
- Dimensions: 16.5 x 23.7
Heating
- Forced Air, Oil
Cooling
- Central Air
Appliances
- Included: Electric Cooktop, Electric Range, Microwave, Refrigerator, Dishwasher, Washer, Dryer, Water Heater
- Laundry: Lower Level
Features
- Smart Thermostat
- Windows: Thermopane Windows
- Basement: Full,Heated,Storage Space
- Attic: None
- Number of fireplaces: 2
Interior area
- Total structure area: 2,360
- Total interior livable area: 2,360 sqft
- Finished area above ground: 1,760
- Finished area below ground: 600
Property
Parking
- Parking features: Paved, Asphalt
- Has uncovered spaces: Yes
Accessibility
- Accessibility features: Bath Grab Bars
Features
- Patio & porch: Deck, Screened
- Exterior features: Rain Gutters, Stone Wall, Underground Sprinkler
- Fencing: Partial,Privacy
Lot
- Size: 0.52 Acres
- Features: Dry, Cleared, Level
Details
- Additional structures: Shed(s)
- Parcel number: 243832
- Zoning: A2
- Other equipment: Generator
Construction
Type & style
- Home type: SingleFamily
- Architectural style: Ranch
- Property subtype: Single Family Residence
Materials
- Wood Siding
- Foundation: Block
- Roof: Asphalt
Condition
- New construction: No
- Year built: 1955
Utilities & green energy
- Sewer: Septic Tank
- Water: Public
Green energy
- Energy efficient items: Windows
Community & neighborhood
Location
- Region: Norwalk
- Subdivision: Cranbury
Price history
| Date | Event | Price |
|---|---|---|
| 4/3/2023 | Sold | $665,000+10.8%$282/sqft |
Source: | ||
| 1/27/2023 | Contingent | $600,000$254/sqft |
Source: | ||
| 1/20/2023 | Listed for sale | $600,000$254/sqft |
Source: | ||
Public tax history
Tax history is unavailable.
Neighborhood: 06851
Nearby schools
GreatSchools rating
- 6/10Cranbury Elementary SchoolGrades: K-5Distance: 0.6 mi
- 5/10West Rocks Middle SchoolGrades: 6-8Distance: 1.4 mi
- 3/10Norwalk High SchoolGrades: 9-12Distance: 1.9 mi
Schools provided by the listing agent
- Elementary: Cranbury
- High: Norwalk
Source: Smart MLS. This data may not be complete. We recommend contacting the local school district to confirm school assignments for this home.
Get pre-qualified for a loan
At Zillow Home Loans, we can pre-qualify you in as little as 5 minutes with no impact to your credit score.An equal housing lender. NMLS #10287.
Sell for more on Zillow
Get a Zillow Showcase℠ listing at no additional cost and you could sell for .
$831,100
2% more+$16,622
With Zillow Showcase(estimated)$847,722


