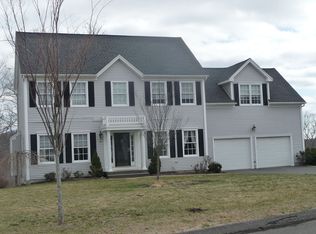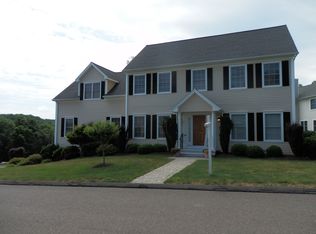Designed to feature a traditional yet open floor plan this home has all the bells and whistles for today's lifestyle. Custom kitchen with cherry cabinetry is open to the family room with fireplace. Formal living and dining rooms. Master Suite with tray ceiling, his/hers walk-in closets and luxury bath with steam shower. Finished walkout lower level offers wonderful entertainment options including wet bar with built-in kegolator, wine fridge & dishwasher. Full bath on lower level. Outdoor enjoyment includes Azak deck along rear of home and gorgeous well-landscaped patio. Other amenities: surround sound throughout home, irrigation system, wiring for hot tub in basement, second level laundry. Monthly Association fee of $225 covers grass cutting, snow removal and mulching.
This property is off market, which means it's not currently listed for sale or rent on Zillow. This may be different from what's available on other websites or public sources.

