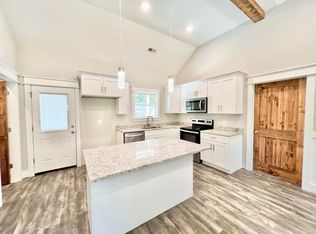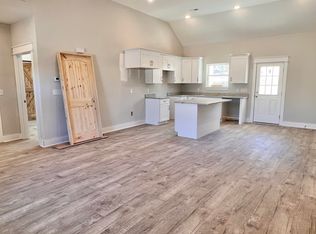Sold for $299,000
$299,000
7 Stonecrest Dr, Rock Spring, GA 30739
3beds
1,568sqft
Single Family Residence
Built in 2022
0.68 Acres Lot
$324,500 Zestimate®
$191/sqft
$1,927 Estimated rent
Home value
$324,500
$308,000 - $341,000
$1,927/mo
Zestimate® history
Loading...
Owner options
Explore your selling options
What's special
New Construction in Rock Spring on .68 acre with unfinished basement with poured concrete walls and a 2 car garage and beautiful views! 3 bedroom 2 full bathroom home with an open concept layout.
Zillow last checked: 8 hours ago
Listing updated: September 08, 2024 at 02:27am
Listed by:
Tracy Lee 423-653-2960,
Elite Realtors LLC
Bought with:
BHHS Southern Routes Realty
Source: Greater Chattanooga Realtors,MLS#: 1365113
Facts & features
Interior
Bedrooms & bathrooms
- Bedrooms: 3
- Bathrooms: 2
- Full bathrooms: 2
Heating
- Central, Electric
Cooling
- Central Air, Electric
Appliances
- Included: Dishwasher, Electric Water Heater, Free-Standing Electric Range, Microwave
- Laundry: Electric Dryer Hookup, Gas Dryer Hookup, Laundry Room, Washer Hookup
Features
- Granite Counters, High Ceilings, Open Floorplan, Primary Downstairs, Walk-In Closet(s), Tub/shower Combo
- Flooring: Other, Tile
- Windows: Vinyl Frames
- Basement: Full,Unfinished
- Has fireplace: No
Interior area
- Total structure area: 1,568
- Total interior livable area: 1,568 sqft
Property
Parking
- Total spaces: 2
- Parking features: Basement, Garage Door Opener
- Attached garage spaces: 2
Features
- Levels: One
- Patio & porch: Covered, Deck, Patio, Porch, Porch - Covered
Lot
- Size: 0.68 Acres
- Features: Gentle Sloping
Details
- Parcel number: 0348 104
Construction
Type & style
- Home type: SingleFamily
- Property subtype: Single Family Residence
Materials
- Vinyl Siding
- Foundation: Concrete Perimeter
- Roof: Shingle
Condition
- New construction: Yes
- Year built: 2022
Utilities & green energy
- Sewer: Septic Tank
- Water: Public
- Utilities for property: Electricity Available, Underground Utilities
Community & neighborhood
Security
- Security features: Smoke Detector(s)
Location
- Region: Rock Spring
- Subdivision: Peavine Ridge Country Ests
Other
Other facts
- Listing terms: Cash,Conventional,FHA,VA Loan
Price history
| Date | Event | Price |
|---|---|---|
| 9/17/2025 | Listing removed | $330,000$210/sqft |
Source: Greater Chattanooga Realtors #1510403 Report a problem | ||
| 5/23/2025 | Price change | $330,000-2.9%$210/sqft |
Source: Greater Chattanooga Realtors #1510403 Report a problem | ||
| 5/8/2025 | Price change | $340,000-2.9%$217/sqft |
Source: Greater Chattanooga Realtors #1510403 Report a problem | ||
| 4/4/2025 | Listed for sale | $350,000+17.1%$223/sqft |
Source: Greater Chattanooga Realtors #1510403 Report a problem | ||
| 5/5/2023 | Sold | $299,000$191/sqft |
Source: Greater Chattanooga Realtors #1365113 Report a problem | ||
Public tax history
| Year | Property taxes | Tax assessment |
|---|---|---|
| 2024 | $2,574 +8.5% | $126,622 +20.9% |
| 2023 | $2,373 +882.3% | $104,763 +907.3% |
| 2022 | $242 +119.9% | $10,400 |
Find assessor info on the county website
Neighborhood: 30739
Nearby schools
GreatSchools rating
- 4/10Rock Spring Elementary SchoolGrades: PK-5Distance: 2.7 mi
- 5/10Lafayette Middle SchoolGrades: 6-8Distance: 4.9 mi
- 7/10Lafayette High SchoolGrades: 9-12Distance: 4.9 mi
Schools provided by the listing agent
- Elementary: Rock Spring Elementary
- Middle: Saddle Ridge Middle
- High: LaFayette High
Source: Greater Chattanooga Realtors. This data may not be complete. We recommend contacting the local school district to confirm school assignments for this home.
Get a cash offer in 3 minutes
Find out how much your home could sell for in as little as 3 minutes with a no-obligation cash offer.
Estimated market value
$324,500

