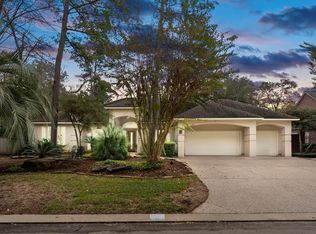Sold
Price Unknown
7 Stone Springs Cir, Spring, TX 77381
4beds
3,808sqft
SingleFamily
Built in 1992
0.33 Acres Lot
$1,228,200 Zestimate®
$--/sqft
$4,969 Estimated rent
Home value
$1,228,200
$1.14M - $1.33M
$4,969/mo
Zestimate® history
Loading...
Owner options
Explore your selling options
What's special
Beautiful Georgian inspired Traditional home in a Palmer Woods Golf Course neighborhood in the Heart of The Woodlands! Restored and renovated by custom home builder (DC Peterson) after an attic fire due to a lightening strike in May of 2019. Features: 4 bedrooms (master down); 3 full and 2 half baths; living; dining; family room; study (down); game room (up). Open floor plan with high ceilings and loads of natural light. Custom built-in cabinetry and woodwork throughout. Many upgraded features, including but not limited to, wood flooring, updated 2-sided fireplace, gorgeous quartzite counters and Viking appliances in kitchen, fabulous master bath with soaking tub and separate shower. Plantation shutters. Updated roof and 3 HVAC systems in 2019. Sparkling pool, spacious covered patio, large private backyard. Elegant and charming. A timeless beauty!
Facts & features
Interior
Bedrooms & bathrooms
- Bedrooms: 4
- Bathrooms: 5
- Full bathrooms: 3
- 1/2 bathrooms: 2
Heating
- Other, Gas
Cooling
- Central
Appliances
- Included: Refrigerator
Features
- Balcony, Drapes/Curtains/Window Cover, High Ceiling, Refrigerator Included, 2 Staircases, Crown Molding
- Flooring: Carpet
- Has fireplace: Yes
- Fireplace features: Gaslog Fireplace, Gas Connections
Interior area
- Total interior livable area: 3,808 sqft
Property
Parking
- Total spaces: 4
- Parking features: Carport, Garage - Attached, Garage - Detached
Features
- Patio & porch: Patio
- Exterior features: Brick, Cement / Concrete
- Pool features: Gunite, In Ground
Lot
- Size: 0.33 Acres
Details
- Parcel number: 97222202600
Construction
Type & style
- Home type: SingleFamily
- Architectural style: Georgian
Materials
- Frame
- Foundation: Slab
- Roof: Composition
Condition
- Year built: 1992
Community & neighborhood
Location
- Region: Spring
Other
Other facts
- Flooring: Carpet, Tile, Hardwood
- FireplaceYN: true
- GarageYN: true
- CarportYN: true
- Heating: Gas
- HeatingYN: true
- CoolingYN: true
- PatioAndPorchFeatures: Patio
- FoundationDetails: Slab
- RoomsTotal: 11
- FireplacesTotal: 2
- Furnished: Unfurnished
- ConstructionMaterials: Concrete, Brick
- AssociationName: The Woodlands
- CurrentFinancing: Conventional, FHA, VA
- Roof: Composition
- StoriesTotal: 2
- InteriorFeatures: Balcony, Drapes/Curtains/Window Cover, High Ceiling, Refrigerator Included, 2 Staircases, Crown Molding
- BedroomsPossible: 4
- Cooling: Central Air Conditioning
- ExteriorFeatures: Back Yard Fenced, Patio/Deck, Back Yard, Covered Patio/Deck, Back Green Space, Subdivision Tennis Court
- FireplaceFeatures: Gaslog Fireplace, Gas Connections
- LivingAreaSource: Appraisal District
- LotSizeSource: Appraiser
- YearBuiltSource: Appraiser
- PoolPrivateYN: True
- ArchitecturalStyle: Georgian
- PoolFeatures: Gunite, In Ground
- CommunityFeatures: Driveway Gate
- PublicSurveySection: 22
- StructureType: undefined
- ParkingFeatures: Auto Driveway GateAttached & Detached
- MlsStatus: Pending
Price history
| Date | Event | Price |
|---|---|---|
| 3/7/2025 | Sold | -- |
Source: Agent Provided Report a problem | ||
| 2/14/2025 | Pending sale | $1,200,000$315/sqft |
Source: | ||
| 2/13/2025 | Listed for sale | $1,200,000$315/sqft |
Source: | ||
| 2/3/2025 | Pending sale | $1,200,000$315/sqft |
Source: | ||
| 1/30/2025 | Listed for sale | $1,200,000+60%$315/sqft |
Source: | ||
Public tax history
| Year | Property taxes | Tax assessment |
|---|---|---|
| 2025 | $15,919 +19.6% | $964,041 +5.3% |
| 2024 | $13,312 +10.5% | $915,508 +10% |
| 2023 | $12,045 | $832,280 +3.4% |
Find assessor info on the county website
Neighborhood: Cochran's Crossing
Nearby schools
GreatSchools rating
- 9/10Galatas Elementary SchoolGrades: PK-4Distance: 0.7 mi
- 8/10Mccullough Junior High SchoolGrades: 7-8Distance: 2.7 mi
- 8/10The Woodlands High SchoolGrades: 9-12Distance: 1.4 mi
Schools provided by the listing agent
- Elementary: Galatas Elementary School
- Middle: Mccullough Junior High School
- High: The Woodlands High School
- District: 11 - Conroe
Source: The MLS. This data may not be complete. We recommend contacting the local school district to confirm school assignments for this home.
Get a cash offer in 3 minutes
Find out how much your home could sell for in as little as 3 minutes with a no-obligation cash offer.
Estimated market value$1,228,200
Get a cash offer in 3 minutes
Find out how much your home could sell for in as little as 3 minutes with a no-obligation cash offer.
Estimated market value
$1,228,200
