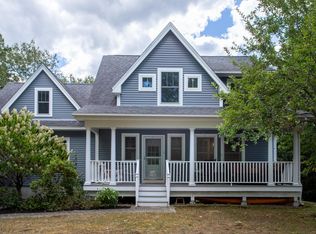This beautifully custom designed, custom built home by Persimmons Builders sits proudly within Exeter's exclusive Forest Ridge. Enter the front door or the friendship door from the expansive front porch and you will see quality at first glance. The gourmet kitchen is rich with granite, endless custom cabinetry, a wet bar with wine fridge and a gas fireplace to bring the ambiance to light. All of this flows into the bright living room with vaulted ceiling, its handsome stone fireplace and soaring windows with double glass doors that let the outside in while entertaining on the back deck. Separated only by character is the formal dining room with French doors to the open entry way that welcomes additional natural light. Behind it all is the master en-suite with tile shower, double vanity and 10x8 walk-in closet. Double glass doors also lead out to your private back deck from here. Off the kitchen is a peaceful den or office and a functional mud room with half bath that everyone wishes for. From the open upper hall you will find two generous bedrooms with great walk-in closets and the family bath with tub and a separate laundry room. Finally, a separate third bedroom and 19x19 great room have their own private entrance from the 2-car garage below for your nanny, in-laws or college student. Enjoy peace and privacy with walking, hiking and biking trails through acres of conservation land while major routes and downtown Exeter are just minutes away. Come and take it all in!
This property is off market, which means it's not currently listed for sale or rent on Zillow. This may be different from what's available on other websites or public sources.
