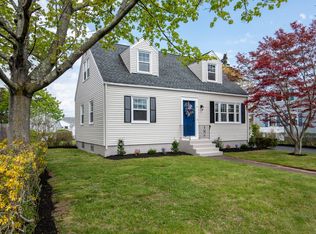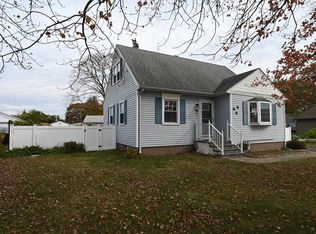Sold for $349,000 on 08/07/24
$349,000
7 Stoddard Road, East Haven, CT 06512
3beds
1,075sqft
Single Family Residence
Built in 1952
7,405.2 Square Feet Lot
$375,400 Zestimate®
$325/sqft
$2,453 Estimated rent
Home value
$375,400
$330,000 - $424,000
$2,453/mo
Zestimate® history
Loading...
Owner options
Explore your selling options
What's special
Experience the refreshing coastal lifestyle at this charming three-bedroom cape in the desirable Morgan Point neighborhood. Nestled on a quiet cul-de-sac, this home offers private deeded beach access, allowing you to enjoy cool summer breezes off the sound. The spacious first-floor layout features an inviting living room, a well-appointed eat-in kitchen with generous cabinetry, granite countertops, and stainless steel appliances. The expansive primary bedroom includes a cozy sitting area, perfect for relaxing. Step outside to the enclosed porch and take in the views of the large, fully fenced backyard - an ideal setting for outdoor entertaining. Upstairs, you'll find two additional generous-sized bedrooms with hardwood floors throughout. The home also boasts economical gas heat and hot water, ensuring year-round comfort. Just a short drive away, the East Haven Town Beach and all its amenities, including Bocci courts, Splash Pad, and wonderful restaurants, await. With quick access to I-95 and I-91, as well as downtown New Haven and Yale, this home offers the perfect balance of coastal living and urban convenience. Multiple offers - Highest & Best by 8:00 pm this evening, 7/1/2024.
Zillow last checked: 8 hours ago
Listing updated: October 01, 2024 at 12:06am
Listed by:
Gene Pica 203-314-7578,
RE/MAX Alliance 203-488-1641
Bought with:
Meghan E. Glynn, RES.0816442
KW Legacy Partners
Source: Smart MLS,MLS#: 24027872
Facts & features
Interior
Bedrooms & bathrooms
- Bedrooms: 3
- Bathrooms: 1
- Full bathrooms: 1
Primary bedroom
- Features: Hardwood Floor
- Level: Main
- Area: 242 Square Feet
- Dimensions: 11 x 22
Bedroom
- Features: Built-in Features, Hardwood Floor
- Level: Upper
- Area: 169 Square Feet
- Dimensions: 13 x 13
Bedroom
- Features: Built-in Features, Hardwood Floor
- Level: Upper
- Area: 182 Square Feet
- Dimensions: 13 x 14
Kitchen
- Features: Pantry, Tile Floor
- Level: Main
- Area: 196 Square Feet
- Dimensions: 14 x 14
Living room
- Features: Hardwood Floor
- Level: Main
- Area: 168 Square Feet
- Dimensions: 12 x 14
Sun room
- Level: Main
- Area: 242 Square Feet
- Dimensions: 11 x 22
Heating
- Forced Air, Natural Gas
Cooling
- None
Appliances
- Included: Oven/Range, Dishwasher, Water Heater
- Laundry: Lower Level
Features
- Basement: Full,Unfinished
- Attic: Access Via Hatch
- Has fireplace: No
Interior area
- Total structure area: 1,075
- Total interior livable area: 1,075 sqft
- Finished area above ground: 1,075
Property
Parking
- Parking features: None
Lot
- Size: 7,405 sqft
- Features: Cul-De-Sac
Details
- Parcel number: 1107794
- Zoning: R-3
Construction
Type & style
- Home type: SingleFamily
- Architectural style: Cape Cod
- Property subtype: Single Family Residence
Materials
- Vinyl Siding
- Foundation: Concrete Perimeter
- Roof: Asphalt
Condition
- New construction: No
- Year built: 1952
Utilities & green energy
- Sewer: Public Sewer
- Water: Public
- Utilities for property: Cable Available
Community & neighborhood
Location
- Region: East Haven
Price history
| Date | Event | Price |
|---|---|---|
| 8/7/2024 | Sold | $349,000+9.1%$325/sqft |
Source: | ||
| 6/28/2024 | Listed for sale | $319,900+100.1%$298/sqft |
Source: | ||
| 6/17/2016 | Sold | $159,900+24%$149/sqft |
Source: | ||
| 10/16/2000 | Sold | $129,000+35.8%$120/sqft |
Source: | ||
| 5/24/1996 | Sold | $95,000$88/sqft |
Source: Public Record Report a problem | ||
Public tax history
| Year | Property taxes | Tax assessment |
|---|---|---|
| 2025 | $4,632 | $138,530 |
| 2024 | $4,632 +7.2% | $138,530 |
| 2023 | $4,322 | $138,530 |
Find assessor info on the county website
Neighborhood: 06512
Nearby schools
GreatSchools rating
- 5/10Momauguin SchoolGrades: K-5Distance: 0.9 mi
- 5/10Joseph Melillo Middle SchoolGrades: 6-8Distance: 2.9 mi
- 2/10East Haven High SchoolGrades: 9-12Distance: 6.3 mi

Get pre-qualified for a loan
At Zillow Home Loans, we can pre-qualify you in as little as 5 minutes with no impact to your credit score.An equal housing lender. NMLS #10287.
Sell for more on Zillow
Get a free Zillow Showcase℠ listing and you could sell for .
$375,400
2% more+ $7,508
With Zillow Showcase(estimated)
$382,908
