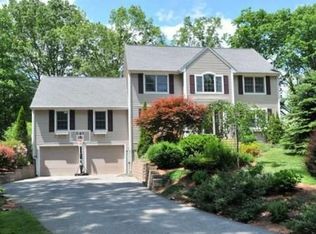Are you a horse lover, car enthusiast, love traveling in your motorhome, or looking for amazing studio space? Are you looking for a breathtaking secluded country setting in a great commuter location from Boston and suburbs? Situated on 5+ acres, this property encompasses an exquisite home, gorgeous landscaping with stonework, and a 1500 sq ft modern barn with stable, paddock, electric and water, situated beautifully on the property and offering a multitude of uses. The grand 10-room custom built home features cathedral and vaulted ceilings, gas and wood burning fireplaces, open floor plan, gourmet eat in kitchen and 2 Primary suites, and is a must see to experience its full grandeur. The expansive deck in the private back yard is home to a hot tub for your relaxation and enjoyment. Very recent updates including top of the line Bosch HVAC systems and hot water system, well pump and water line, attic and basement insulation and fresh neutral interior paint, plus many more!
This property is off market, which means it's not currently listed for sale or rent on Zillow. This may be different from what's available on other websites or public sources.
