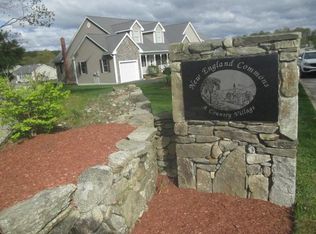Sold for $450,000 on 07/21/25
$450,000
7 Stockbridge St #A, Webster, MA 01570
2beds
1,263sqft
Single Family Residence
Built in 2017
-- sqft lot
$460,300 Zestimate®
$356/sqft
$2,363 Estimated rent
Home value
$460,300
$423,000 - $502,000
$2,363/mo
Zestimate® history
Loading...
Owner options
Explore your selling options
What's special
NEW ENGLAND COMMONS is a private 55+ adult community! One level living in this open concept home with many upgrades! Applianced S/S kitchen, dbl. conv. oven, quartz counters and large pantry! Cathedral ceiling Living Room leads to a screened in porch! Gleaming hardwood floors throughout! Bathrooms with ceramic tile floor! Main bedroom with tray ceiling includes full bath with quartz counter vanity and walk in shower! Guest bathroom with laundry, quartz vanity and shower/tub! 2nd Bedroom with full closet! Central FHA oil heat with central air! Attached 1 car garage with work area! Oversized full basement! Town water and sewer! Only $135. monthly maintenance fee includes trash, lawn maintenance, plowing a full use of community center which includes full kitchen, 2 meeting rooms and finished lower level with pool table! Walking trail with private pond! Close to all major routes, shopping and churches! Close to Webster Lake and amenities!
Zillow last checked: 8 hours ago
Listing updated: July 21, 2025 at 10:54am
Listed by:
Sandra Grzyb 774-230-3500,
The Neighborhood Realty Group 508-459-1876
Bought with:
Sandra Grzyb
1 Worcester Homes
Source: MLS PIN,MLS#: 73386854
Facts & features
Interior
Bedrooms & bathrooms
- Bedrooms: 2
- Bathrooms: 2
- Full bathrooms: 2
- Main level bathrooms: 2
- Main level bedrooms: 1
Primary bedroom
- Features: Cathedral Ceiling(s), Ceiling Fan(s), Closet, Flooring - Hardwood, Lighting - Overhead, Tray Ceiling(s)
- Level: Main,First
- Area: 160
- Dimensions: 10 x 16
Bedroom 2
- Features: Closet, Flooring - Hardwood
- Level: First
- Area: 90
- Dimensions: 9 x 10
Primary bathroom
- Features: Yes
Bathroom 1
- Features: Bathroom - Full, Bathroom - With Tub & Shower, Closet - Linen, Flooring - Stone/Ceramic Tile, Countertops - Upgraded, Dryer Hookup - Electric, Washer Hookup
- Level: Main,First
Bathroom 2
- Features: Bathroom - Full, Bathroom - With Shower Stall, Flooring - Stone/Ceramic Tile, Countertops - Stone/Granite/Solid, Countertops - Upgraded, Enclosed Shower - Fiberglass
- Level: Main,Second
Kitchen
- Features: Flooring - Hardwood, Dining Area, Pantry, Countertops - Stone/Granite/Solid, Countertops - Upgraded, Breakfast Bar / Nook, Exterior Access, Open Floorplan, Stainless Steel Appliances, Lighting - Pendant, Lighting - Overhead
- Level: Main,First
- Area: 192
- Dimensions: 12 x 16
Living room
- Features: Cathedral Ceiling(s), Ceiling Fan(s), Flooring - Hardwood, Deck - Exterior, Open Floorplan, Recessed Lighting, Lighting - Overhead
- Level: Main,First
- Area: 320
- Dimensions: 16 x 20
Heating
- Central, Forced Air, Oil
Cooling
- Central Air
Appliances
- Laundry: First Floor, Electric Dryer Hookup, Washer Hookup
Features
- Flooring: Tile, Hardwood
- Doors: Insulated Doors, Storm Door(s)
- Windows: Insulated Windows
- Basement: Full,Interior Entry,Bulkhead,Concrete
- Has fireplace: No
Interior area
- Total structure area: 1,263
- Total interior livable area: 1,263 sqft
- Finished area above ground: 1,263
- Finished area below ground: 1,200
Property
Parking
- Total spaces: 3
- Parking features: Attached, Garage Door Opener, Workshop in Garage, Paved Drive, Off Street
- Attached garage spaces: 1
- Uncovered spaces: 2
Features
- Patio & porch: Porch, Screened
- Exterior features: Porch, Porch - Screened, Rain Gutters
- Waterfront features: Lake/Pond, Beach Ownership(Public)
Lot
- Features: Level
Details
- Parcel number: M:19 B:B P:11 E:17A,5036218
- Zoning: SFR-12
Construction
Type & style
- Home type: SingleFamily
- Architectural style: Ranch
- Property subtype: Single Family Residence
- Attached to another structure: Yes
Materials
- Frame
- Foundation: Concrete Perimeter
- Roof: Shingle
Condition
- Year built: 2017
Utilities & green energy
- Electric: Circuit Breakers
- Sewer: Public Sewer
- Water: Public
- Utilities for property: for Electric Range, for Electric Oven, for Electric Dryer, Washer Hookup
Community & neighborhood
Security
- Security features: Security System
Community
- Community features: Public Transportation, Shopping, Walk/Jog Trails, Medical Facility, Highway Access, House of Worship
Senior living
- Senior community: Yes
Location
- Region: Webster
Other
Other facts
- Listing terms: Contract
- Road surface type: Paved
Price history
| Date | Event | Price |
|---|---|---|
| 7/21/2025 | Sold | $450,000$356/sqft |
Source: MLS PIN #73386854 | ||
| 6/6/2025 | Listed for sale | $450,000+76.5%$356/sqft |
Source: MLS PIN #73386854 | ||
| 8/30/2017 | Sold | $254,900$202/sqft |
Source: Public Record | ||
Public tax history
| Year | Property taxes | Tax assessment |
|---|---|---|
| 2025 | $4,147 +1.4% | $349,100 +3.9% |
| 2024 | $4,091 +15% | $335,900 +18.1% |
| 2023 | $3,556 -7.2% | $284,500 +3.6% |
Find assessor info on the county website
Neighborhood: 01570
Nearby schools
GreatSchools rating
- 4/10Park Avenue Elementary SchoolGrades: PK-4Distance: 1.4 mi
- 3/10Webster Middle SchoolGrades: 5-8Distance: 2 mi
- 2/10Bartlett High SchoolGrades: 9-12Distance: 2.1 mi

Get pre-qualified for a loan
At Zillow Home Loans, we can pre-qualify you in as little as 5 minutes with no impact to your credit score.An equal housing lender. NMLS #10287.
Sell for more on Zillow
Get a free Zillow Showcase℠ listing and you could sell for .
$460,300
2% more+ $9,206
With Zillow Showcase(estimated)
$469,506