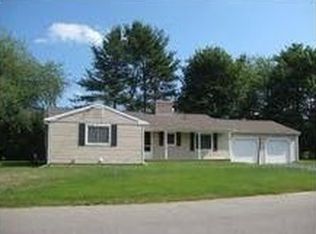PRE-INSPECTED and freshly renovated, this clean and contemporary 3 bedroom Ranch includes an updated kitchen, new hardwood floors, new septic, new furnace, on-demand hot water heater, newer roof, fresh paint and more! Enjoy single floor living with a master suite, open-concept living/kitchen/dining area with direct deck access to a large private back yard and first-floor laundry hook-ups. The fireplace has been converted to accommodate a beautiful efficient pellet stove. The unfinished basement is clean and dry and ready for your finishing touches should you need additional space for a game room, an office, or a movie theater! (there's a wood stove down there, too!) 1-Car garage and Convenience to all major arterial routes rounds out this perfect home! Don't wait! Showings Begin Saturday, April 27th at Open House.
This property is off market, which means it's not currently listed for sale or rent on Zillow. This may be different from what's available on other websites or public sources.
