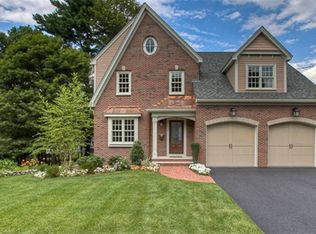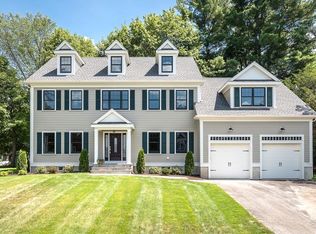Designed & constructed with extraordinary intention, 7 Stevens Road delivers an exquisite aesthetic, while anticipating the needs of even the most discerning of buyers. The thoughtful layout of the home maximizes the flexibility of entertaining & family living w/out a single wasted space. From the moment you enter the impressive foyer, you will be wowed. Sunlight pours in the custom, aluminum windows adding a welcoming warmth to the sleek design of the formal living & dining rooms, while the 10 ceilings & 7 white oak flooring add a grand touch to the sizable open kitchen/family room. High end, imported, custom cabinetry & Italian porcelain add a European flair that is carried throughout the house from the kitchen, dining room, pantry & mudroom into each of the 6 bedrooms w/ fully fitted custom closets and en suite bathrooms including a primary bath with heated floors. From the floor plan to the finishes everything about this home has been specifically designed and carefully curated!
This property is off market, which means it's not currently listed for sale or rent on Zillow. This may be different from what's available on other websites or public sources.

