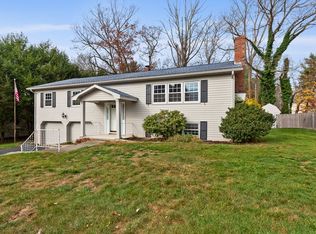Sold for $380,000 on 08/22/24
$380,000
7 Stephen Dr, Webster, MA 01570
3beds
1,443sqft
Single Family Residence
Built in 1966
0.26 Acres Lot
$397,500 Zestimate®
$263/sqft
$2,624 Estimated rent
Home value
$397,500
$362,000 - $437,000
$2,624/mo
Zestimate® history
Loading...
Owner options
Explore your selling options
What's special
WELCOME HOME! This 2nd owner Cape style home has been lovingly maintained for many years. Situated on a level lot on a dead end street, this home is conveniently located, close to Route 395 and the CT state line. This home has maintenance-free siding and windows. Real hardwood floors that are in beautiful condition too. One bathroom on each level and first floor bathroom has a stackable washer/dryer with linen closet. One full bedroom on the first floor would be perfect for a home office. Two generous sized bedrooms with one full bathroom on the 2nd floor. The living room is bright and spacious and has a nice fireplace with side shelving for books and knickknacks. The dining room and kitchen are adjoining rooms and can be expanded if needed. Home has a nice porch and deck off the back looking over a nice level backyard, perfect for entertaining. Basement could possibly be finished for more living space. Town water/town sewer. Don't wait on this one!
Zillow last checked: 8 hours ago
Listing updated: August 23, 2024 at 04:35am
Listed by:
Michele Miller 508-281-2180,
Premeer Real Estate Inc. 508-278-5390
Bought with:
Bruce Bisbee
RE/MAX ONE
Source: MLS PIN,MLS#: 73263385
Facts & features
Interior
Bedrooms & bathrooms
- Bedrooms: 3
- Bathrooms: 2
- Full bathrooms: 2
- Main level bathrooms: 1
Primary bedroom
- Features: Closet, Flooring - Hardwood, Lighting - Pendant
- Level: First
- Area: 132
- Dimensions: 11 x 12
Bedroom 2
- Features: Closet, Flooring - Hardwood
- Level: Second
- Area: 187
- Dimensions: 11 x 17
Bedroom 3
- Features: Closet, Flooring - Hardwood
- Level: Second
- Area: 165
- Dimensions: 11 x 15
Bathroom 1
- Features: Bathroom - Full, Dryer Hookup - Electric, Washer Hookup
- Level: Main,First
- Area: 35
- Dimensions: 5 x 7
Bathroom 2
- Features: Bathroom - Full, Bathroom - With Tub & Shower
- Level: Second
- Area: 48
- Dimensions: 6 x 8
Dining room
- Features: Flooring - Hardwood, Lighting - Pendant
- Level: First
- Area: 195
- Dimensions: 13 x 15
Kitchen
- Features: Flooring - Vinyl, Gas Stove
- Level: Main,First
- Area: 154
- Dimensions: 11 x 14
Living room
- Features: Flooring - Hardwood
- Level: Main,First
- Area: 260
- Dimensions: 13 x 20
Heating
- Baseboard, Natural Gas
Cooling
- Window Unit(s)
Appliances
- Laundry: Electric Dryer Hookup, Washer Hookup, First Floor
Features
- Slider, Lighting - Overhead, Breezeway, Internet Available - Unknown
- Flooring: Vinyl, Laminate, Hardwood, Flooring - Vinyl
- Doors: Insulated Doors
- Windows: Insulated Windows, Screens
- Basement: Full,Sump Pump,Concrete,Unfinished
- Number of fireplaces: 1
- Fireplace features: Living Room
Interior area
- Total structure area: 1,443
- Total interior livable area: 1,443 sqft
Property
Parking
- Total spaces: 5
- Parking features: Attached, Garage Door Opener, Workshop in Garage, Paved Drive, Off Street, Paved
- Attached garage spaces: 1
- Uncovered spaces: 4
Features
- Patio & porch: Deck - Exterior, Deck - Wood
- Exterior features: Deck - Wood, Rain Gutters, Screens, Fenced Yard
- Fencing: Fenced/Enclosed,Fenced
- Frontage length: 100.00
Lot
- Size: 0.26 Acres
Details
- Parcel number: M:9 B:B P:10,1745860
- Zoning: SFR-12
Construction
Type & style
- Home type: SingleFamily
- Architectural style: Cape
- Property subtype: Single Family Residence
Materials
- Frame
- Foundation: Concrete Perimeter, Irregular
- Roof: Shingle
Condition
- Year built: 1966
Utilities & green energy
- Electric: Fuses
- Sewer: Public Sewer
- Water: Public
- Utilities for property: for Gas Range, for Electric Dryer, Washer Hookup
Green energy
- Energy efficient items: Thermostat
Community & neighborhood
Community
- Community features: Shopping, Medical Facility, Highway Access, Public School
Location
- Region: Webster
Other
Other facts
- Listing terms: Contract
Price history
| Date | Event | Price |
|---|---|---|
| 8/22/2024 | Sold | $380,000-2.5%$263/sqft |
Source: MLS PIN #73263385 | ||
| 7/22/2024 | Price change | $389,900-2.3%$270/sqft |
Source: MLS PIN #73263385 | ||
| 7/11/2024 | Listed for sale | $399,000$277/sqft |
Source: MLS PIN #73263385 | ||
Public tax history
| Year | Property taxes | Tax assessment |
|---|---|---|
| 2025 | $3,944 +0.1% | $332,000 +2.6% |
| 2024 | $3,940 +12.3% | $323,500 +15.3% |
| 2023 | $3,508 +8.1% | $280,600 +20.7% |
Find assessor info on the county website
Neighborhood: 01570
Nearby schools
GreatSchools rating
- 3/10Webster Middle SchoolGrades: 5-8Distance: 1.1 mi
- 2/10Bartlett High SchoolGrades: 9-12Distance: 1 mi
- 4/10Park Avenue Elementary SchoolGrades: PK-4Distance: 1.7 mi
Schools provided by the listing agent
- Elementary: Park Ave.
- Middle: Webster Middle
- High: Bartlett
Source: MLS PIN. This data may not be complete. We recommend contacting the local school district to confirm school assignments for this home.

Get pre-qualified for a loan
At Zillow Home Loans, we can pre-qualify you in as little as 5 minutes with no impact to your credit score.An equal housing lender. NMLS #10287.
Sell for more on Zillow
Get a free Zillow Showcase℠ listing and you could sell for .
$397,500
2% more+ $7,950
With Zillow Showcase(estimated)
$405,450