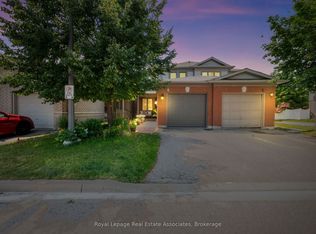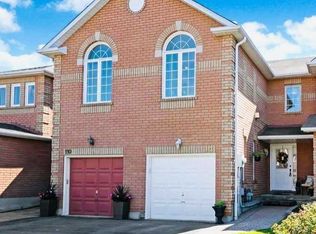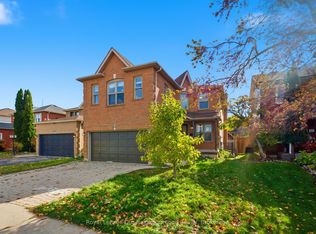***Offer Anytime***Stunning 4-Bedroom Detached Home on a Large Lot in Prime Whitby. Spacious and move-in ready, this upgraded 4-bedroom, 4-bathroom home offers nearly 2,000 sq ft of finished living space, including a fully finished basement perfect for families or those needing extra room. Enjoy a bright open-concept layout, a modern kitchen with stainless steel appliances, and a private primary suite with a walk-in closet and ensuite. Direct Access To Garage from Home. The large backyard provides space to entertain, play, or create your dream outdoor retreat. Ideally located just minutes from Highways 401/407/412, great schools, grocery stores, and all essential amenities.
This property is off market, which means it's not currently listed for sale or rent on Zillow. This may be different from what's available on other websites or public sources.


