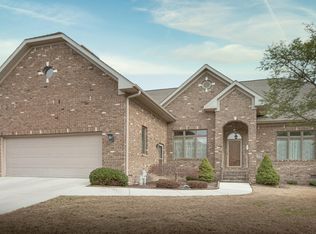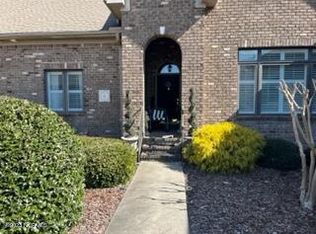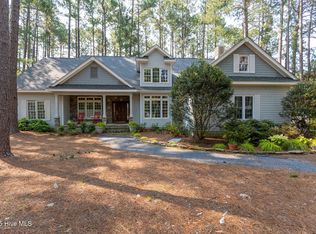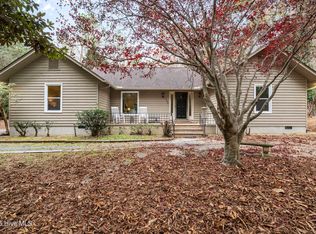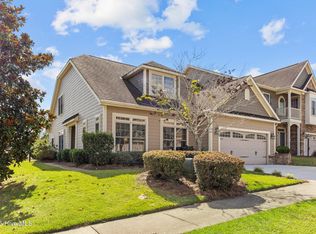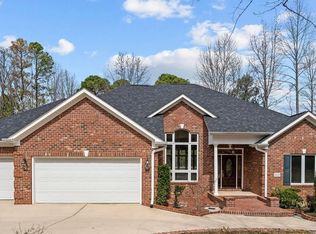Luxurious townhome living awaits in the sought-after Cotswold of Pinehurst community. Pinehurst CC transferable membership available, buyer to pay transfer fee.This three-bedroom, three-bath residence offers over 2,500 square feet, with all three bedrooms and two full baths thoughtfully located on the first floor for comfort and convenience. Wonderful 12' and10' ceilings and hardwood floors throughout the first floor create a light-filled, elegant atmosphere. The spacious formal living and dining rooms set the stage for entertaining, while a lovely brick deck extends the living space outdoors. Upstairs, a large bonus room with a full bath provides flexible options for guests, a home office, or media room. A large two-car garage adds convenience and storage. With exterior maintenance handled by the HOA, this property is truly a LOCK-and-LEAVE opportunity. The neighborhood also features a SALTWATER swimming pool and provides easy access to the Village of Pinehurst and all the lifestyle amenities the area has to offer.
For sale
$638,000
7 Stanton Circle, Pinehurst, NC 28374
3beds
2,570sqft
Est.:
Townhouse
Built in 2006
4,791.6 Square Feet Lot
$625,300 Zestimate®
$248/sqft
$295/mo HOA
What's special
- 84 days |
- 326 |
- 9 |
Zillow last checked: 8 hours ago
Listing updated: December 05, 2025 at 12:22pm
Listed by:
Debra Brenner 910-692-9050,
Lin Hutaff's Pinehurst Realty Group
Source: Hive MLS,MLS#: 100531730 Originating MLS: Mid Carolina Regional MLS
Originating MLS: Mid Carolina Regional MLS
Tour with a local agent
Facts & features
Interior
Bedrooms & bathrooms
- Bedrooms: 3
- Bathrooms: 3
- Full bathrooms: 3
Rooms
- Room types: Master Bedroom, Bedroom 2, Bedroom 3, Living Room, Dining Room, Bonus Room
Primary bedroom
- Level: Main
- Dimensions: 20 x 13.7
Bedroom 2
- Level: Main
- Dimensions: 14 x 13.8
Bedroom 3
- Level: Main
- Dimensions: 12.5 x 11.4
Bonus room
- Level: Upper
- Dimensions: 252 x 15.5
Dining room
- Level: Main
- Dimensions: 14.2 x 11
Kitchen
- Level: Main
- Dimensions: 21.9 x 12.5
Living room
- Level: Main
- Dimensions: 16.2 x 15.8
Heating
- Heat Pump, Electric
Cooling
- Heat Pump
Appliances
- Included: Washer, Refrigerator, Range, Dryer, Disposal, Dishwasher
- Laundry: Laundry Room
Features
- Walk-in Closet(s), High Ceilings, Solid Surface, Ceiling Fan(s), Walk-in Shower, Blinds/Shades, Gas Log, Walk-In Closet(s)
- Flooring: Carpet, Tile, Wood
- Basement: None
- Has fireplace: Yes
- Fireplace features: Gas Log
Interior area
- Total structure area: 2,570
- Total interior livable area: 2,570 sqft
Property
Parking
- Total spaces: 2
- Parking features: Garage Faces Side, Concrete, Garage Door Opener
- Garage spaces: 2
Features
- Levels: One and One Half
- Stories: 1
- Patio & porch: Porch
- Exterior features: Irrigation System, Cluster Mailboxes
- Fencing: None
Lot
- Size: 4,791.6 Square Feet
- Dimensions: 80 x 60
Details
- Parcel number: 20060149
- Zoning: R10
- Special conditions: Standard
Construction
Type & style
- Home type: Townhouse
- Property subtype: Townhouse
Materials
- Brick
- Foundation: Crawl Space
- Roof: Architectural Shingle
Condition
- New construction: No
- Year built: 2006
Utilities & green energy
- Sewer: Public Sewer
- Water: Public
- Utilities for property: Cable Available, Sewer Connected, Water Connected
Community & HOA
Community
- Security: Fire Sprinkler System
- Subdivision: Cotswold
HOA
- Has HOA: Yes
- Amenities included: Maintenance Grounds, Trash
- HOA fee: $3,540 annually
- HOA name: Cotswold HOA
- HOA phone: 910-295-3791
Location
- Region: Pinehurst
Financial & listing details
- Price per square foot: $248/sqft
- Tax assessed value: $532,090
- Annual tax amount: $3,046
- Date on market: 9/18/2025
- Cumulative days on market: 84 days
- Listing agreement: Exclusive Right To Sell
- Listing terms: Cash,Conventional,VA Loan
Estimated market value
$625,300
$594,000 - $657,000
$2,614/mo
Price history
Price history
| Date | Event | Price |
|---|---|---|
| 9/20/2025 | Listed for sale | $638,000+18.1%$248/sqft |
Source: | ||
| 10/17/2023 | Sold | $540,000-4.4%$210/sqft |
Source: | ||
| 9/11/2023 | Pending sale | $565,000$220/sqft |
Source: | ||
| 8/12/2023 | Listed for sale | $565,000+67.2%$220/sqft |
Source: | ||
| 9/7/2018 | Sold | $338,000$132/sqft |
Source: | ||
Public tax history
Public tax history
| Year | Property taxes | Tax assessment |
|---|---|---|
| 2024 | $3,046 -4.2% | $532,090 |
| 2023 | $3,179 +16.1% | $532,090 +27% |
| 2022 | $2,739 -3.5% | $418,960 +27.7% |
Find assessor info on the county website
BuyAbility℠ payment
Est. payment
$3,829/mo
Principal & interest
$3050
HOA Fees
$295
Other costs
$484
Climate risks
Neighborhood: 28374
Nearby schools
GreatSchools rating
- 8/10West Pine Elementary SchoolGrades: K-5Distance: 3.1 mi
- 6/10West Pine Middle SchoolGrades: 6-8Distance: 2.9 mi
- 5/10Pinecrest High SchoolGrades: 9-12Distance: 4 mi
Schools provided by the listing agent
- Elementary: West Pine Elementary
- Middle: West Pine Middle
- High: Pinecrest High
Source: Hive MLS. This data may not be complete. We recommend contacting the local school district to confirm school assignments for this home.
- Loading
- Loading
