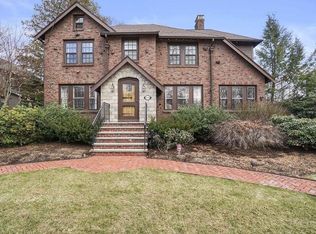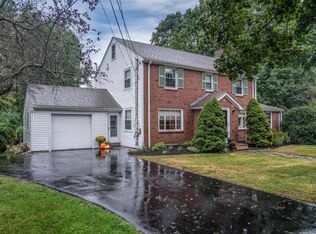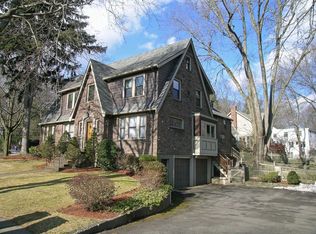Sold for $2,000,000
$2,000,000
7 Stanley Rd, Newton, MA 02468
3beds
3,357sqft
Single Family Residence
Built in 1929
8,931 Square Feet Lot
$2,085,300 Zestimate®
$596/sqft
$4,655 Estimated rent
Home value
$2,085,300
$1.94M - $2.25M
$4,655/mo
Zestimate® history
Loading...
Owner options
Explore your selling options
What's special
Welcoming brick tudor in heart of Waban awaits its new owners. The inviting foyer, with architecturally beautiful arched openings, flow to the dining and formal living rooms and a sun-filled home office with direct entry outside. A bright kitchen, with a large island, and cozy family room, leading to a oversized deck, make up the first floor. Upstairs, you will find three generously sized bedrooms, including the primary with an ensuite bath. The 2nd floor laundry room could easily be converted to a cozy nursery or office. In the walkout basement, you will find a large recreation room, a second laundry area, kitchenette, full bath and massive finished storage room. Fenced in front yard, large deck and dream location near the T, Waban Village, Angier, parks and much more, all make this a home one not to be missed!
Zillow last checked: 8 hours ago
Listing updated: May 15, 2023 at 12:01pm
Listed by:
The Samantha Eisenberg Group 917-952-9966,
Compass 617-752-6845,
Samantha Eisenberg 917-952-9966
Bought with:
The Gillach Group
William Raveis R. E. & Home Services
Source: MLS PIN,MLS#: 73092376
Facts & features
Interior
Bedrooms & bathrooms
- Bedrooms: 3
- Bathrooms: 4
- Full bathrooms: 3
- 1/2 bathrooms: 1
Primary bedroom
- Features: Bathroom - Full, Walk-In Closet(s), Flooring - Hardwood
- Level: Second
- Area: 204
- Dimensions: 12 x 17
Bedroom 2
- Features: Flooring - Hardwood
- Level: Second
- Area: 144
- Dimensions: 12 x 12
Bedroom 3
- Features: Walk-In Closet(s), Flooring - Hardwood
- Level: Second
- Area: 132
- Dimensions: 12 x 11
Primary bathroom
- Features: Yes
Bathroom 1
- Features: Bathroom - Half
- Level: First
Bathroom 2
- Features: Bathroom - Tiled With Shower Stall
- Level: Second
Bathroom 3
- Features: Bathroom - Tiled With Tub
- Level: Second
Dining room
- Features: Flooring - Hardwood
- Level: First
- Area: 156
- Dimensions: 12 x 13
Family room
- Features: Ceiling Fan(s), Flooring - Hardwood, Deck - Exterior
- Level: First
- Area: 182
- Dimensions: 13 x 14
Kitchen
- Features: Flooring - Hardwood
- Level: First
- Area: 252
- Dimensions: 18 x 14
Living room
- Features: Flooring - Hardwood
- Level: First
- Area: 264
- Dimensions: 12 x 22
Office
- Features: Ceiling Fan(s), Flooring - Hardwood, Balcony - Exterior
- Level: First
- Area: 135
- Dimensions: 9 x 15
Heating
- Baseboard, Hot Water, Natural Gas
Cooling
- Central Air
Appliances
- Included: Gas Water Heater, Range, Oven, Dishwasher, Refrigerator, Freezer, Washer, Dryer
- Laundry: Second Floor
Features
- Ceiling Fan(s), Bathroom - Full, Play Room, Bathroom, Office
- Flooring: Wood, Flooring - Hardwood
- Basement: Partial
- Number of fireplaces: 1
- Fireplace features: Living Room
Interior area
- Total structure area: 3,357
- Total interior livable area: 3,357 sqft
Property
Parking
- Total spaces: 5
- Parking features: Attached, Under, Paved Drive, Paved
- Attached garage spaces: 1
- Uncovered spaces: 4
Features
- Patio & porch: Deck
- Exterior features: Balcony - Exterior, Deck, Professional Landscaping, Sprinkler System, Fenced Yard
- Fencing: Fenced
Lot
- Size: 8,931 sqft
- Features: Corner Lot
Details
- Parcel number: 696139
- Zoning: SR2
Construction
Type & style
- Home type: SingleFamily
- Architectural style: Tudor
- Property subtype: Single Family Residence
Materials
- Foundation: Concrete Perimeter
- Roof: Shingle
Condition
- Year built: 1929
Utilities & green energy
- Electric: 200+ Amp Service
- Sewer: Public Sewer
- Water: Public
Community & neighborhood
Security
- Security features: Security System
Community
- Community features: Public Transportation, Shopping, Pool, Tennis Court(s), Park, Walk/Jog Trails, Golf, Medical Facility, Highway Access, Public School, T-Station
Location
- Region: Newton
Price history
| Date | Event | Price |
|---|---|---|
| 5/15/2023 | Sold | $2,000,000+19.1%$596/sqft |
Source: MLS PIN #73092376 Report a problem | ||
| 3/29/2023 | Listed for sale | $1,679,000+58.5%$500/sqft |
Source: MLS PIN #73092376 Report a problem | ||
| 6/8/2007 | Sold | $1,059,000+8.2%$315/sqft |
Source: Public Record Report a problem | ||
| 11/22/2005 | Sold | $979,000+145.4%$292/sqft |
Source: Public Record Report a problem | ||
| 6/13/1997 | Sold | $399,000$119/sqft |
Source: Public Record Report a problem | ||
Public tax history
| Year | Property taxes | Tax assessment |
|---|---|---|
| 2025 | $15,562 +3.4% | $1,588,000 +3% |
| 2024 | $15,047 +4.6% | $1,541,700 +9.1% |
| 2023 | $14,386 +4.5% | $1,413,200 +8% |
Find assessor info on the county website
Neighborhood: Newton Upper Falls
Nearby schools
GreatSchools rating
- 8/10Angier Elementary SchoolGrades: K-5Distance: 0.4 mi
- 9/10Charles E Brown Middle SchoolGrades: 6-8Distance: 2.1 mi
- 10/10Newton South High SchoolGrades: 9-12Distance: 2.1 mi
Schools provided by the listing agent
- Elementary: Angier
- Middle: Brown
- High: South
Source: MLS PIN. This data may not be complete. We recommend contacting the local school district to confirm school assignments for this home.
Get a cash offer in 3 minutes
Find out how much your home could sell for in as little as 3 minutes with a no-obligation cash offer.
Estimated market value$2,085,300
Get a cash offer in 3 minutes
Find out how much your home could sell for in as little as 3 minutes with a no-obligation cash offer.
Estimated market value
$2,085,300



