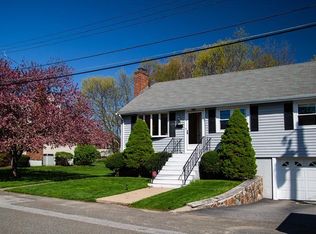Sold for $800,000
$800,000
7 Standish Rd, Stoneham, MA 02180
4beds
2,247sqft
Single Family Residence
Built in 1950
9,840 Square Feet Lot
$921,700 Zestimate®
$356/sqft
$3,871 Estimated rent
Home value
$921,700
$866,000 - $986,000
$3,871/mo
Zestimate® history
Loading...
Owner options
Explore your selling options
What's special
Room to S-P-R-E-A-D out! This WELL CARED FOR HOME of 9 rooms, 4 bedrooms, 1.5 bath Center Entrance Colonial located in a charming neighborhood in the highly desirable Robin Hood Area! This SOLID home has it all from gleaming Hardwood Floors, replacement windows, & central-air. The traditional 1st floor w front to back fireplace Living Rm, Formal Dining Rm, & eat-in Kitchen works well for today’s lifestyle. The Bonus is the 1st floor Family Rm off kitchen with slider to your enormous deck and private yard. The 2nd floor is laid out well with 4 corner Bedrooms, all with nice closet space. The Lower Level has plenty of storage, laundry space, & a bulkhead to exit to yard PLUS a large rm for a man cave/play room or more. The oversized one car attached garage completes this AWESOME home! Convenient to Rt. 93, 128, shopping and Bistros. Move in and take your time adding your personal taste.
Zillow last checked: 8 hours ago
Listing updated: July 07, 2023 at 11:58am
Listed by:
The Fuccillo - Felice Real Estate Team 617-510-7063,
William Raveis R.E. & Home Services 781-670-5200
Bought with:
Susan Gormady Group
Classified Realty Group
Source: MLS PIN,MLS#: 73112832
Facts & features
Interior
Bedrooms & bathrooms
- Bedrooms: 4
- Bathrooms: 2
- Full bathrooms: 1
- 1/2 bathrooms: 1
Primary bedroom
- Features: Closet, Flooring - Hardwood, Lighting - Overhead
- Level: Second
- Area: 156
- Dimensions: 12 x 13
Bedroom 2
- Features: Closet, Flooring - Hardwood, Lighting - Overhead
- Level: Second
- Area: 97
- Dimensions: 8.08 x 12
Bedroom 3
- Features: Closet, Flooring - Hardwood, Lighting - Overhead
- Level: Second
- Area: 153
- Dimensions: 12 x 12.75
Bedroom 4
- Features: Closet, Flooring - Hardwood, Lighting - Overhead
- Level: Second
- Area: 125.56
- Dimensions: 9.42 x 13.33
Primary bathroom
- Features: No
Bathroom 1
- Features: Bathroom - Half
- Level: First
- Area: 22.5
- Dimensions: 3 x 7.5
Bathroom 2
- Features: Bathroom - Full, Bathroom - Tiled With Tub & Shower, Closet - Linen, Flooring - Stone/Ceramic Tile, Countertops - Stone/Granite/Solid
- Level: Second
- Area: 41.79
- Dimensions: 4.92 x 8.5
Dining room
- Features: Flooring - Hardwood, Lighting - Overhead
- Level: First
- Area: 133
- Dimensions: 10.5 x 12.67
Family room
- Features: Wood / Coal / Pellet Stove, Ceiling Fan(s), Closet, Flooring - Stone/Ceramic Tile, Window(s) - Bay/Bow/Box, Deck - Exterior
- Level: Main,First
- Area: 197.31
- Dimensions: 10.25 x 19.25
Kitchen
- Features: Flooring - Stone/Ceramic Tile, Dining Area, Countertops - Stone/Granite/Solid, Recessed Lighting, Lighting - Overhead
- Level: Main,First
- Area: 138.02
- Dimensions: 10.42 x 13.25
Living room
- Features: Flooring - Hardwood, Window(s) - Picture
- Level: First
- Area: 278.69
- Dimensions: 13.17 x 21.17
Heating
- Forced Air, Natural Gas, Wood Stove
Cooling
- Central Air
Appliances
- Included: Water Heater, Range, Dishwasher, Disposal, Microwave, Refrigerator, Washer, Dryer
- Laundry: In Basement, Electric Dryer Hookup, Washer Hookup
Features
- Closet - Linen, Lighting - Overhead, Center Hall, Play Room
- Flooring: Tile, Hardwood, Flooring - Hardwood
- Basement: Full,Partially Finished,Bulkhead
- Number of fireplaces: 1
- Fireplace features: Living Room
Interior area
- Total structure area: 2,247
- Total interior livable area: 2,247 sqft
Property
Parking
- Total spaces: 4
- Parking features: Attached, Garage Door Opener, Storage, Paved Drive, Off Street, Paved
- Attached garage spaces: 1
- Uncovered spaces: 3
Features
- Patio & porch: Deck - Wood, Patio
- Exterior features: Deck - Wood, Patio, Rain Gutters, Storage, Stone Wall
Lot
- Size: 9,840 sqft
Details
- Parcel number: M:17 B:000 L:470,771889
- Zoning: RA
Construction
Type & style
- Home type: SingleFamily
- Architectural style: Colonial
- Property subtype: Single Family Residence
Materials
- Frame
- Foundation: Concrete Perimeter
- Roof: Shingle
Condition
- Year built: 1950
Utilities & green energy
- Electric: Circuit Breakers
- Sewer: Public Sewer
- Water: Public
- Utilities for property: for Electric Range, for Electric Dryer, Washer Hookup
Green energy
- Energy efficient items: Thermostat
Community & neighborhood
Community
- Community features: Shopping, Tennis Court(s), Golf, Medical Facility, Bike Path, Highway Access, House of Worship, Public School
Location
- Region: Stoneham
Other
Other facts
- Road surface type: Paved
Price history
| Date | Event | Price |
|---|---|---|
| 7/7/2023 | Sold | $800,000+0.1%$356/sqft |
Source: MLS PIN #73112832 Report a problem | ||
| 6/5/2023 | Pending sale | $799,000$356/sqft |
Source: | ||
| 6/5/2023 | Contingent | $799,000$356/sqft |
Source: MLS PIN #73112832 Report a problem | ||
| 6/3/2023 | Price change | $799,000-7.1%$356/sqft |
Source: MLS PIN #73112832 Report a problem | ||
| 5/17/2023 | Listed for sale | $859,900$383/sqft |
Source: MLS PIN #73112832 Report a problem | ||
Public tax history
| Year | Property taxes | Tax assessment |
|---|---|---|
| 2025 | $7,630 -4.1% | $745,800 -0.7% |
| 2024 | $7,955 +8% | $751,200 +13.2% |
| 2023 | $7,366 +13.3% | $663,600 +6.2% |
Find assessor info on the county website
Neighborhood: 02180
Nearby schools
GreatSchools rating
- 6/10Robin Hood Elementary SchoolGrades: PK-4Distance: 0.4 mi
- 7/10Stoneham Middle SchoolGrades: 5-8Distance: 0.4 mi
- 6/10Stoneham High SchoolGrades: 9-12Distance: 1.4 mi
Get a cash offer in 3 minutes
Find out how much your home could sell for in as little as 3 minutes with a no-obligation cash offer.
Estimated market value$921,700
Get a cash offer in 3 minutes
Find out how much your home could sell for in as little as 3 minutes with a no-obligation cash offer.
Estimated market value
$921,700
