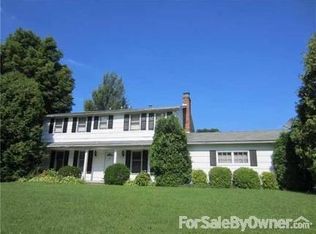Closed
$345,000
7 Squirrels Heath Rd, Fairport, NY 14450
4beds
2,118sqft
Single Family Residence
Built in 1972
0.43 Acres Lot
$386,600 Zestimate®
$163/sqft
$2,891 Estimated rent
Home value
$386,600
$367,000 - $410,000
$2,891/mo
Zestimate® history
Loading...
Owner options
Explore your selling options
What's special
Your dream colonial home in Fairport Schools! This 4-bed, 2.5-bath jewel sits across from the scenic Beechwoods, offering abundant outdoor activities! Walk or bike to schools, sports fields, and the ice rink! Inside, you'll adore the well-maintained spaces. Updated white kitchen, flooded with natural light and stainless steel appliances, features a cozy dining nook with built in bench. The family room boasts a wood-burning fireplace, while a nearby powder room adds convenience. The four-season sunroom featuring a gas fireplace, overlooks the beautifully landscaped & private backyard. Formal dining room connects to a tiered deck, perfect for entertaining, while the spacious living room ensures ample relaxation. Upstairs, primary bedroom offers a walk-in closet & a brand-new shower in the en-suite bath. Down the hall are three more bedrooms & a second refreshed full bath. The walkout basement provides extra living space w/a pool table and could potentially serve as a fifth bedroom! Outside, the lush backyard with a small creek is a nature lover's paradise. BONUS: FURNACE, AC, and 200AMP Electrical Box NEW IN 2013! Delayed showings on 10/12 at 5 pm, and negotiations on 10/17 at 11 am.
Zillow last checked: 8 hours ago
Listing updated: December 13, 2023 at 08:06am
Listed by:
Jenna C. May 585-626-0396,
Keller Williams Realty Greater Rochester
Bought with:
Pamela E Castronova, 10301218896
Howard Hanna
Source: NYSAMLSs,MLS#: R1503441 Originating MLS: Rochester
Originating MLS: Rochester
Facts & features
Interior
Bedrooms & bathrooms
- Bedrooms: 4
- Bathrooms: 3
- Full bathrooms: 2
- 1/2 bathrooms: 1
- Main level bathrooms: 1
Heating
- Gas, Electric, Forced Air
Cooling
- Central Air
Appliances
- Included: Dryer, Dishwasher, Electric Oven, Electric Range, Disposal, Gas Water Heater, Microwave, Refrigerator, Washer
Features
- Ceiling Fan(s), Separate/Formal Dining Room, Entrance Foyer, Eat-in Kitchen, Separate/Formal Living Room, Living/Dining Room, Pantry, Sliding Glass Door(s), Storage, Solid Surface Counters, Bath in Primary Bedroom, Programmable Thermostat, Workshop
- Flooring: Carpet, Hardwood, Tile, Varies
- Doors: Sliding Doors
- Basement: Full,Finished,Walk-Out Access
- Number of fireplaces: 2
Interior area
- Total structure area: 2,118
- Total interior livable area: 2,118 sqft
Property
Parking
- Total spaces: 2.5
- Parking features: Attached, Garage, Driveway, Garage Door Opener
- Attached garage spaces: 2.5
Features
- Levels: Two
- Stories: 2
- Patio & porch: Deck, Patio
- Exterior features: Blacktop Driveway, Deck, Patio, Private Yard, See Remarks
- Waterfront features: River Access, Stream
Lot
- Size: 0.43 Acres
- Dimensions: 110 x 140
- Features: Residential Lot
Details
- Additional structures: Shed(s), Storage
- Parcel number: 2644891531500002025000
- Special conditions: Standard
Construction
Type & style
- Home type: SingleFamily
- Architectural style: Colonial
- Property subtype: Single Family Residence
Materials
- Brick, Cedar, Copper Plumbing
- Foundation: Block
- Roof: Asphalt
Condition
- Resale
- Year built: 1972
Utilities & green energy
- Electric: Circuit Breakers
- Sewer: Connected
- Water: Connected, Public
- Utilities for property: High Speed Internet Available, Sewer Connected, Water Connected
Community & neighborhood
Location
- Region: Fairport
- Subdivision: Whitney Country Sec 02
Other
Other facts
- Listing terms: Cash,Conventional,FHA,VA Loan
Price history
| Date | Event | Price |
|---|---|---|
| 11/28/2023 | Sold | $345,000+19%$163/sqft |
Source: | ||
| 10/19/2023 | Pending sale | $289,900$137/sqft |
Source: | ||
| 10/11/2023 | Listed for sale | $289,900$137/sqft |
Source: | ||
Public tax history
| Year | Property taxes | Tax assessment |
|---|---|---|
| 2024 | -- | $195,000 |
| 2023 | -- | $195,000 |
| 2022 | -- | $195,000 |
Find assessor info on the county website
Neighborhood: 14450
Nearby schools
GreatSchools rating
- NADudley SchoolGrades: K-2Distance: 0.5 mi
- 8/10Johanna Perrin Middle SchoolGrades: 6-8Distance: 1.6 mi
- 9/10Fairport Senior High SchoolGrades: 10-12Distance: 1 mi
Schools provided by the listing agent
- District: Fairport
Source: NYSAMLSs. This data may not be complete. We recommend contacting the local school district to confirm school assignments for this home.
