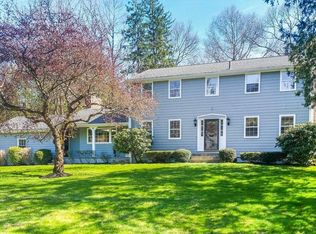Sold for $1,320,000
$1,320,000
7 Spruce Tree Ln, Wayland, MA 01778
4beds
2,695sqft
Single Family Residence
Built in 1967
1 Acres Lot
$1,327,700 Zestimate®
$490/sqft
$4,983 Estimated rent
Home value
$1,327,700
$1.23M - $1.43M
$4,983/mo
Zestimate® history
Loading...
Owner options
Explore your selling options
What's special
Charming four bedroom Colonial nestled in a desirable cul-de-sac neighborhood. This well-maintained home features a spacious and functional layout with a family room and office addition, large living room with a wood-burning fireplace and a wall of new windows. The bright kitchen boasts new quartz countertops and appliances, flowing into the dining room with a bay window and Dutch door to a coveted screened porch. Upstairs you'll find a renovated full bath, three comfortable bedrooms, and a serene primary suite with an en-suite bath and generous walk-in closet. Recent upgrades include fresh interior and exterior paint, 2024 boiler and hot water tank, new oil tank, updated 200 amp electrical, and a French drain system. The large basement offers excellent potential for future finishing. Enjoy a quiet, level backyard with woodland views and neighborhood access to the Sedgemeadow Conservation area.
Zillow last checked: 8 hours ago
Listing updated: July 28, 2025 at 01:53pm
Listed by:
Eileen Balicki 617-686-3639,
Advisors Living - Weston 781-893-0050
Bought with:
Steven Savarese
Senne
Source: MLS PIN,MLS#: 73374040
Facts & features
Interior
Bedrooms & bathrooms
- Bedrooms: 4
- Bathrooms: 3
- Full bathrooms: 2
- 1/2 bathrooms: 1
Primary bedroom
- Features: Bathroom - Full, Ceiling Fan(s), Walk-In Closet(s), Flooring - Hardwood
- Level: Third
- Area: 165
- Dimensions: 15 x 11
Bedroom 2
- Features: Closet, Flooring - Hardwood
- Level: Third
- Area: 176
- Dimensions: 16 x 11
Bedroom 3
- Features: Closet, Flooring - Hardwood
- Level: Third
- Area: 132
- Dimensions: 11 x 12
Bedroom 4
- Features: Closet, Flooring - Hardwood
- Level: Third
- Area: 228
- Dimensions: 12 x 19
Primary bathroom
- Features: Yes
Bathroom 1
- Features: Flooring - Hardwood, Pedestal Sink
- Level: First
- Area: 40
- Dimensions: 8 x 5
Bathroom 2
- Features: Bathroom - Double Vanity/Sink, Bathroom - Tiled With Tub & Shower, Flooring - Stone/Ceramic Tile
- Level: Third
- Area: 54
- Dimensions: 9 x 6
Dining room
- Features: Flooring - Hardwood, Window(s) - Bay/Bow/Box, Deck - Exterior
- Level: Second
- Area: 143
- Dimensions: 13 x 11
Family room
- Features: Flooring - Hardwood
- Level: First
- Area: 306
- Dimensions: 18 x 17
Kitchen
- Features: Skylight, Flooring - Hardwood, Dining Area, Countertops - Stone/Granite/Solid, Countertops - Upgraded
- Level: Second
- Area: 165
- Dimensions: 15 x 11
Living room
- Features: Flooring - Hardwood
- Level: Second
- Area: 378
- Dimensions: 27 x 14
Office
- Features: Flooring - Hardwood
- Level: First
- Area: 126
- Dimensions: 14 x 9
Heating
- Baseboard
Cooling
- None
Appliances
- Included: Water Heater, Range, Dishwasher, Microwave, Refrigerator, Washer, Dryer
- Laundry: First Floor, Electric Dryer Hookup, Washer Hookup
Features
- Closet, Mud Room, Office
- Flooring: Tile, Hardwood, Flooring - Vinyl, Flooring - Hardwood
- Basement: Full,Crawl Space,Walk-Out Access,Interior Entry,Sump Pump,Concrete,Unfinished
- Number of fireplaces: 1
- Fireplace features: Living Room
Interior area
- Total structure area: 2,695
- Total interior livable area: 2,695 sqft
- Finished area above ground: 2,695
Property
Parking
- Total spaces: 5
- Parking features: Attached, Paved Drive, Off Street
- Attached garage spaces: 1
- Uncovered spaces: 4
Features
- Patio & porch: Screened
- Exterior features: Porch - Screened
Lot
- Size: 1.00 Acres
- Features: Cul-De-Sac
Details
- Parcel number: 859837
- Zoning: R40
Construction
Type & style
- Home type: SingleFamily
- Architectural style: Colonial
- Property subtype: Single Family Residence
Materials
- Frame
- Foundation: Concrete Perimeter
- Roof: Shingle
Condition
- Year built: 1967
Utilities & green energy
- Electric: Circuit Breakers, 200+ Amp Service
- Sewer: Private Sewer
- Water: Public
- Utilities for property: for Electric Range, for Electric Dryer, Washer Hookup
Community & neighborhood
Community
- Community features: Pool, Tennis Court(s), Walk/Jog Trails, Golf, Bike Path, Conservation Area, Public School
Location
- Region: Wayland
Other
Other facts
- Road surface type: Paved
Price history
| Date | Event | Price |
|---|---|---|
| 7/28/2025 | Sold | $1,320,000-2.1%$490/sqft |
Source: MLS PIN #73374040 Report a problem | ||
| 6/1/2025 | Contingent | $1,349,000$501/sqft |
Source: MLS PIN #73374040 Report a problem | ||
| 5/14/2025 | Listed for sale | $1,349,000+123%$501/sqft |
Source: MLS PIN #73374040 Report a problem | ||
| 12/8/2008 | Sold | $605,000-9.6%$224/sqft |
Source: Public Record Report a problem | ||
| 10/31/2008 | Price change | $669,000-4.2%$248/sqft |
Source: NRT NewEngland #70807317 Report a problem | ||
Public tax history
| Year | Property taxes | Tax assessment |
|---|---|---|
| 2025 | $17,989 +5.6% | $1,150,900 +4.9% |
| 2024 | $17,032 +6.3% | $1,097,400 +14% |
| 2023 | $16,029 +3.8% | $962,700 +14.4% |
Find assessor info on the county website
Neighborhood: 01778
Nearby schools
GreatSchools rating
- 8/10Claypit Hill SchoolGrades: K-5Distance: 1.3 mi
- 9/10Wayland Middle SchoolGrades: 6-8Distance: 4.4 mi
- 10/10Wayland High SchoolGrades: 9-12Distance: 3.3 mi
Schools provided by the listing agent
- Elementary: Claypit Hill
- Middle: Wms
- High: Whs
Source: MLS PIN. This data may not be complete. We recommend contacting the local school district to confirm school assignments for this home.
Get a cash offer in 3 minutes
Find out how much your home could sell for in as little as 3 minutes with a no-obligation cash offer.
Estimated market value$1,327,700
Get a cash offer in 3 minutes
Find out how much your home could sell for in as little as 3 minutes with a no-obligation cash offer.
Estimated market value
$1,327,700
