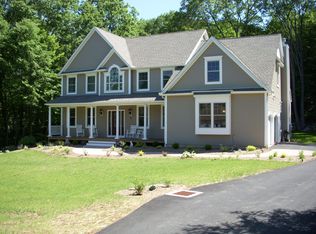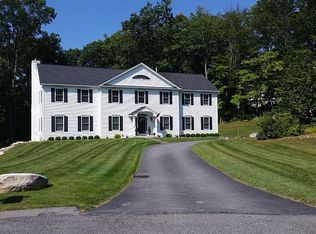Sold for $950,000
$950,000
7 Spruce Ridge Drive, New Fairfield, CT 06812
4beds
4,806sqft
Single Family Residence
Built in 2010
2.1 Acres Lot
$1,122,400 Zestimate®
$198/sqft
$4,931 Estimated rent
Home value
$1,122,400
$1.07M - $1.19M
$4,931/mo
Zestimate® history
Loading...
Owner options
Explore your selling options
What's special
Welcome to your own slice of paradise in a park-like setting! This stunning 4 bedroom 3.5 bath, French Style Ranch home exudes elegance and charm, nestled in a sought-after neighborhood. From the moment you step inside, you'll be captivated by the seamless blend of luxury and comfort. Enter through the foyer and be greeted by gleaming Hardwood Floors that lead you to a bright open 12 foot ceiling Great Room with gas Fireplace and kitchen. The gourmet kitchen boasts maple cabinets, granite counters, and high end stainless steel appliances. Entertaining is a breeze in this home with an inviting Den featuring a convenient wet bar Perfect for hosting gatherings. Step outside onto the private bluestone patio and soak in the tranquility of the lush level backyard. The ideal backdrop for outdoor, entertaining, and relaxation. Upstairs a versatile bonus space awaits complete with a full bath offering endless possibilities for a home office, gym or guest suite. This home also offers a large finished basement featuring a gas fireplace and dry bar, making the entertainment options endless. Additionally, a spacious dining room, Bright office, private side courtyard patio and 3 car garage, complete this incredible home. Don't miss the chance to make this exquisite home yours where every detail is designed for luxurious living and entertaining in style! Conveniently located to shopping, schools, trains and so much more!
Zillow last checked: 8 hours ago
Listing updated: July 09, 2024 at 08:19pm
Listed by:
Aimee Orlowski 914-494-6769,
Coldwell Banker Realty 914-277-5000,
Jackie Calhoun 914-774-4454,
Coldwell Banker Realty
Bought with:
Trish McFadden, RES.0762428
Houlihan Lawrence
Source: Smart MLS,MLS#: 170622740
Facts & features
Interior
Bedrooms & bathrooms
- Bedrooms: 4
- Bathrooms: 4
- Full bathrooms: 3
- 1/2 bathrooms: 1
Primary bedroom
- Features: Ceiling Fan(s), Full Bath, Walk-In Closet(s), Hardwood Floor
- Level: Main
- Area: 187 Square Feet
- Dimensions: 11 x 17
Bedroom
- Features: Full Bath, Walk-In Closet(s), Hardwood Floor
- Level: Main
- Area: 180 Square Feet
- Dimensions: 12 x 15
Bedroom
- Features: Hardwood Floor
- Level: Main
- Area: 110 Square Feet
- Dimensions: 10 x 11
Bedroom
- Features: Hardwood Floor
- Level: Main
- Area: 110 Square Feet
- Dimensions: 10 x 11
Dining room
- Features: High Ceilings, Hardwood Floor
- Level: Main
- Area: 154 Square Feet
- Dimensions: 11 x 14
Family room
- Features: High Ceilings, Ceiling Fan(s), Wet Bar, Hardwood Floor
- Level: Main
- Area: 315 Square Feet
- Dimensions: 15 x 21
Great room
- Features: High Ceilings, Ceiling Fan(s), Fireplace, French Doors, Hardwood Floor
- Level: Main
- Area: 420 Square Feet
- Dimensions: 20 x 21
Kitchen
- Features: High Ceilings, Granite Counters, Hardwood Floor
- Level: Main
- Area: 168 Square Feet
- Dimensions: 12 x 14
Office
- Features: Ceiling Fan(s), Full Bath, Hardwood Floor
- Level: Upper
- Area: 361 Square Feet
- Dimensions: 19 x 19
Other
- Features: Vinyl Floor
- Level: Lower
- Area: 380 Square Feet
- Dimensions: 19 x 20
Other
- Features: French Doors, Hardwood Floor
- Level: Main
- Area: 165 Square Feet
- Dimensions: 11 x 15
Rec play room
- Features: Dry Bar, Fireplace, Vinyl Floor
- Level: Lower
- Area: 360 Square Feet
- Dimensions: 12 x 30
Heating
- Forced Air, Oil
Cooling
- Central Air, Zoned
Appliances
- Included: Gas Cooktop, Oven, Microwave, Range Hood, Refrigerator, Dishwasher, Dryer, Wine Cooler, Water Heater, Electric Water Heater
- Laundry: Main Level
Features
- Wired for Data, Central Vacuum, Entrance Foyer
- Basement: Full,Partially Finished,Walk-Out Access
- Attic: Pull Down Stairs,Storage
- Number of fireplaces: 2
Interior area
- Total structure area: 4,806
- Total interior livable area: 4,806 sqft
- Finished area above ground: 3,336
- Finished area below ground: 1,470
Property
Parking
- Total spaces: 3
- Parking features: Attached, Garage Door Opener, Private, Paved
- Attached garage spaces: 3
- Has uncovered spaces: Yes
Features
- Patio & porch: Patio
- Exterior features: Garden
Lot
- Size: 2.10 Acres
- Features: Level, Few Trees, Wooded
Details
- Additional structures: Gazebo
- Parcel number: 2580524
- Zoning: 2
- Other equipment: Generator
Construction
Type & style
- Home type: SingleFamily
- Architectural style: Ranch,French
- Property subtype: Single Family Residence
Materials
- Brick
- Foundation: Concrete Perimeter
- Roof: Asphalt
Condition
- New construction: No
- Year built: 2010
Details
- Warranty included: Yes
Utilities & green energy
- Sewer: Septic Tank
- Water: Well
Community & neighborhood
Security
- Security features: Security System
Community
- Community features: Health Club, Lake, Library, Park
Location
- Region: New Fairfield
Price history
| Date | Event | Price |
|---|---|---|
| 4/15/2024 | Sold | $950,000+2.7%$198/sqft |
Source: | ||
| 3/7/2024 | Pending sale | $925,000$192/sqft |
Source: | ||
| 2/16/2024 | Listed for sale | $925,000+26.7%$192/sqft |
Source: | ||
| 8/31/2018 | Sold | $730,000-7.5%$152/sqft |
Source: | ||
| 6/9/2018 | Pending sale | $789,500$164/sqft |
Source: Neumann Real Estate #170009138 Report a problem | ||
Public tax history
| Year | Property taxes | Tax assessment |
|---|---|---|
| 2025 | $19,424 +2.3% | $737,700 +41.9% |
| 2024 | $18,987 +4.6% | $519,900 |
| 2023 | $18,145 +7.5% | $519,900 |
Find assessor info on the county website
Neighborhood: 06812
Nearby schools
GreatSchools rating
- NAConsolidated SchoolGrades: PK-2Distance: 1.4 mi
- 7/10New Fairfield Middle SchoolGrades: 6-8Distance: 1.7 mi
- 8/10New Fairfield High SchoolGrades: 9-12Distance: 1.7 mi
Schools provided by the listing agent
- Elementary: Consolidated
- Middle: New Fairfield,Meeting House
- High: New Fairfield
Source: Smart MLS. This data may not be complete. We recommend contacting the local school district to confirm school assignments for this home.
Get pre-qualified for a loan
At Zillow Home Loans, we can pre-qualify you in as little as 5 minutes with no impact to your credit score.An equal housing lender. NMLS #10287.
Sell for more on Zillow
Get a Zillow Showcase℠ listing at no additional cost and you could sell for .
$1,122,400
2% more+$22,448
With Zillow Showcase(estimated)$1,144,848

