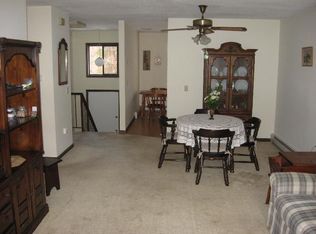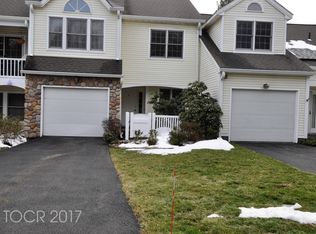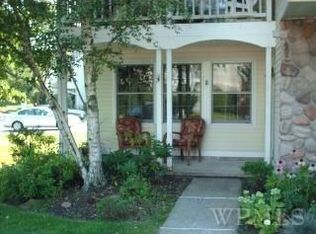Sold for $300,000
$300,000
7 Spruce Ridge Dr, Fishkill, NY 12524
2beds
1,276sqft
Townhouse
Built in 1989
435 Square Feet Lot
$306,800 Zestimate®
$235/sqft
$2,620 Estimated rent
Home value
$306,800
$273,000 - $344,000
$2,620/mo
Zestimate® history
Loading...
Owner options
Explore your selling options
What's special
WOW! ABSOSULTLEY BEAUTIFUL, COME FALL IN LOVE WITH THIS 2 LEVEL TOWNHOME STYLE UNIT IN SOUGHT AFTER FOX RIDGE DEVELOPMENT, SEAMLESSLY OPEN FLOWING FLOOR PLAN, LR W/CATHEDRAL CEILING LEADS TO BALCONY, DINING RM OPENED INTO LR AND KITCHEN, KITCHEN OFFERS NEW CABINETS, COUNTER, DISHWASHER, TILE FLOOR AND BACKSPLASH, ISLAND STYLE BREAKFAST AREA WITH BAR STOOLS OPENED INTO KITCHEN AND DR, MBR WITH MASTER BATH, DEN/SECOND BR, NEW FEATURES INCLUDE PERGO FLOORING, CARPETING, FURNACE AND A/C, FRESHLY PAINTED, HALF BATH AND KITCHEN, LARGE LOFT OVERLOOKS LIVING RM SEPERATE ROOM WITH TONS OF STORAGE,NATURAL GAS AND CENTRAL AIR,COMMUNITY AMENITIES ARE POOL, TENNIS COURTS, CLUBHOUSE, WALKING DISTANCE TO HISTORIC FISHKILL WHERE YOU CAN ENJOY THE RESTAURANTS, SHOPPING AND MUCH MORE, NEAR I-84 AND METRO NORTH TRAIN, THIS IS TRULY A BRIGHT AND SUN FILLED HOME COME TAKE A LOOK..
Facts & features
Interior
Bedrooms & bathrooms
- Bedrooms: 2
- Bathrooms: 2
- Full bathrooms: 1
- 1/2 bathrooms: 1
Heating
- Forced air, Gas
Cooling
- Central
Appliances
- Included: Dishwasher, Microwave, Range / Oven, Refrigerator
Features
- Electric Dryer Connection, Sliding Glass Doors, Electric Stove Connection, Washer Connection
- Flooring: Tile, Carpet, Laminate
Interior area
- Total interior livable area: 1,276 sqft
Property
Parking
- Parking features: Off-street
Features
- Exterior features: Stone, Vinyl
- Has view: Yes
- View description: Park
Lot
- Size: 435 sqft
Details
- Parcel number: 1330896155382027270000
Construction
Type & style
- Home type: Townhouse
Materials
- Metal
- Foundation: Piers
- Roof: Asphalt
Condition
- Year built: 1989
Community & neighborhood
Location
- Region: Fishkill
HOA & financial
HOA
- Has HOA: Yes
- HOA fee: $296 monthly
Other
Other facts
- EQUIPMENT: Smoke Detectors, Carbon Monoxide Detector
- EXTERIOR FEATURES: Outside Lighting, Balcony
- LOCK BOX DESCRIPTION: Combo
- Room 1 Level: 1
- Room 2 Level: 1
- Room 3 Level: 1
- Room 4 Level: 1
- Pets Allowed: Yes
- Room 3: Kitchen
- HEATING: Hot Water
- WATER/SEWER: City Sewer, City Water
- AMENITIES: Pool, Medical Facility, Park, Playground, Shopping/Mall, Health Club, Club House
- OTHER ROOMS: Laundry/Util. Room, Foyer, Loft
- PARK/GARAGE: Off Street
- Square Ft Source: Public Records
- FOUNDATION: Block
- CONSTRUCTION: Block, Frame
- ELECTRICITY: Circuit Breakers, 220 Volts
- INTERIOR FEATURES: Electric Dryer Connection, Sliding Glass Doors, Electric Stove Connection, Washer Connection
- Room 1: Foyer
- MASTER BEDROOM FEATURES: Wall to Wall Carpet
- Room 5 Level: 1
- Room 6 Level: 1
- Room 7 Level: 1
- Sub Type: Townhouse
- Post Office: FISHKILL
- Room 8 Level: 2
- Room 5: Master Bedroom
- Room 9 Level: 1
- Room 6: Den
- Room 7: Master Bath
- Room 10 Level: 1
- LOFT FEATURES: Wall to Wall Carpet, Interior Balcony
- Room 10: Living Room
- Room 8: Loft
Price history
| Date | Event | Price |
|---|---|---|
| 11/10/2025 | Sold | $300,000+25%$235/sqft |
Source: Public Record Report a problem | ||
| 4/18/2019 | Sold | $240,000-2%$188/sqft |
Source: | ||
| 2/26/2019 | Pending sale | $244,930$192/sqft |
Source: Weichert Realtors #377876 Report a problem | ||
| 1/15/2019 | Listed for sale | $244,930+39.2%$192/sqft |
Source: Weichert Realtors #4902135 Report a problem | ||
| 12/4/2014 | Sold | $176,000-17.3%$138/sqft |
Source: Public Record Report a problem | ||
Public tax history
| Year | Property taxes | Tax assessment |
|---|---|---|
| 2024 | -- | $264,200 +5% |
| 2023 | -- | $251,600 +10.5% |
| 2022 | -- | $227,700 +12% |
Find assessor info on the county website
Neighborhood: 12524
Nearby schools
GreatSchools rating
- 6/10Fishkill Elementary SchoolGrades: PK-6Distance: 1.3 mi
- 6/10Van Wyck Junior High SchoolGrades: 7-8Distance: 7.5 mi
- 8/10John Jay Senior High SchoolGrades: 9-12Distance: 4.7 mi
Schools provided by the listing agent
- Elementary: Fishkill Elementary School
- Middle: Van Wyck Junior High School
- High: John Jay Senior High School
- District: Wappingers Central
Source: The MLS. This data may not be complete. We recommend contacting the local school district to confirm school assignments for this home.
Get a cash offer in 3 minutes
Find out how much your home could sell for in as little as 3 minutes with a no-obligation cash offer.
Estimated market value$306,800
Get a cash offer in 3 minutes
Find out how much your home could sell for in as little as 3 minutes with a no-obligation cash offer.
Estimated market value
$306,800


