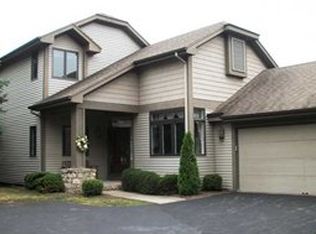Stunning Patio Home @ Woodcliff. Beautifully open, expanded floor plan. Luxurious lst master suite w/ tastefully appointed spa bath. Kitchen opens to story great room. Fireplace has custom handcrafted wood mantle and surround. Atrium door opens to glass light filled 4 season room. ( not in Sq. Ft.). Expansive cooks kitchen has custom white cabinetry and quartz countertops. All recent appliances include double ovens. Atrium door opens to patio and nature lovers paradise. A cozy den with wall of built ins. 2nd floor guest suite has large walk in closet. Add'l SF. in finished walk out lower level w/daylite windows. New furnace 2018. Expanded 700 SF garage for extra storage..small boat or car. Victor schools. Fabulous premium lot in park like setting.
This property is off market, which means it's not currently listed for sale or rent on Zillow. This may be different from what's available on other websites or public sources.
