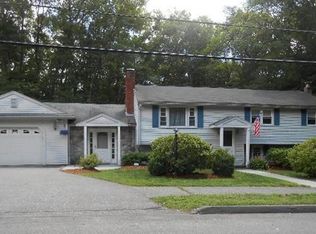Sold for $905,000 on 05/23/25
$905,000
7 Spruce Rd, North Reading, MA 01864
4beds
1,642sqft
Single Family Residence
Built in 1959
0.46 Acres Lot
$887,000 Zestimate®
$551/sqft
$3,648 Estimated rent
Home value
$887,000
$825,000 - $958,000
$3,648/mo
Zestimate® history
Loading...
Owner options
Explore your selling options
What's special
Welcome to this beautiful 4-bedroom, 2.5-bathroom home nestled in a highly sought-after neighborhood! With its inviting curb appeal and spacious interior, this home is perfect for families, professionals, or anyone looking for comfort and convenience.Step inside to discover a bright and airy open floor plan, featuring a cozy living room, an updated kitchen with stainless steel appliances, and a dining area perfect for gatherings. The primary bedroom offers large closets with great sunlight, while three additional bedrooms provide plenty of space for guests, a home office, or hobbies. Enjoy outdoor living in the large backyard, ideal for entertaining, gardening, or relaxing. Situated in a friendly community with top-rated schools, parks, shopping, and dining just minutes away, this home truly has it all.Don't miss this incredible opportunity—schedule a showing today!
Zillow last checked: 8 hours ago
Listing updated: May 27, 2025 at 06:09am
Listed by:
Heather Torra 781-405-9359,
Aspen Realty Group LLC 781-342-0500
Bought with:
Kathleen Roy
Century 21 North East
Source: MLS PIN,MLS#: 73352150
Facts & features
Interior
Bedrooms & bathrooms
- Bedrooms: 4
- Bathrooms: 3
- Full bathrooms: 2
- 1/2 bathrooms: 1
Primary bedroom
- Features: Skylight, Ceiling Fan(s), Closet, Flooring - Hardwood, Closet - Double
- Level: Third
- Area: 209.66
- Dimensions: 18.92 x 11.08
Bedroom 2
- Features: Closet, Flooring - Hardwood
- Level: Second
- Area: 96.44
- Dimensions: 10.33 x 9.33
Bedroom 3
- Features: Closet, Flooring - Hardwood
- Level: Second
- Area: 116.57
- Dimensions: 9.08 x 12.83
Bedroom 4
- Features: Skylight, Ceiling Fan(s), Closet, Flooring - Hardwood
- Level: Third
- Area: 167.44
- Dimensions: 14.25 x 11.75
Bathroom 1
- Features: Bathroom - Full, Bathroom - Tiled With Tub & Shower, Skylight, Flooring - Stone/Ceramic Tile, Lighting - Sconce
- Level: Second
- Area: 26.83
- Dimensions: 3.5 x 7.67
Bathroom 2
- Features: Bathroom - 3/4, Bathroom - With Shower Stall, Flooring - Stone/Ceramic Tile, Lighting - Sconce
- Level: Third
- Area: 62.01
- Dimensions: 7.83 x 7.92
Bathroom 3
- Features: Bathroom - Half, Flooring - Stone/Ceramic Tile
- Level: Basement
- Area: 20
- Dimensions: 5.33 x 3.75
Dining room
- Features: Flooring - Hardwood, Slider
- Level: First
- Area: 152.22
- Dimensions: 13.33 x 11.42
Family room
- Features: Ceiling Fan(s), Closet, Flooring - Hardwood, Cable Hookup
- Level: Second
- Area: 141.9
- Dimensions: 12.25 x 11.58
Kitchen
- Features: Flooring - Hardwood, Countertops - Stone/Granite/Solid, Recessed Lighting
- Level: First
- Area: 131.29
- Dimensions: 11.5 x 11.42
Living room
- Features: Closet, Flooring - Hardwood
- Level: First
- Area: 189.33
- Dimensions: 16.58 x 11.42
Office
- Features: Flooring - Hardwood
- Level: Basement
- Area: 154.13
- Dimensions: 6.75 x 22.83
Heating
- Baseboard, Oil
Cooling
- None
Appliances
- Laundry: Electric Dryer Hookup, Washer Hookup, In Basement
Features
- Office
- Flooring: Tile, Hardwood, Flooring - Hardwood
- Windows: Insulated Windows
- Basement: Full
- Number of fireplaces: 1
- Fireplace features: Living Room
Interior area
- Total structure area: 1,642
- Total interior livable area: 1,642 sqft
- Finished area above ground: 1,642
Property
Parking
- Total spaces: 3
- Parking features: Attached, Paved Drive, Paved
- Attached garage spaces: 1
- Uncovered spaces: 2
Features
- Levels: Multi/Split
- Patio & porch: Porch, Screened, Deck, Deck - Wood
- Exterior features: Porch, Porch - Screened, Deck, Deck - Wood, Rain Gutters, Storage
Lot
- Size: 0.46 Acres
- Features: Level
Details
- Parcel number: M:034.0 B:0000 L:0054.0,719025
- Zoning: RA
Construction
Type & style
- Home type: SingleFamily
- Property subtype: Single Family Residence
Materials
- Frame
- Foundation: Concrete Perimeter
- Roof: Shingle
Condition
- Year built: 1959
Utilities & green energy
- Electric: 200+ Amp Service
- Sewer: Private Sewer
- Water: Public
- Utilities for property: for Electric Range, for Electric Oven, for Electric Dryer, Washer Hookup
Community & neighborhood
Community
- Community features: Shopping, Park, Walk/Jog Trails, Golf, Medical Facility, Bike Path, Conservation Area, Highway Access, House of Worship, Public School
Location
- Region: North Reading
Price history
| Date | Event | Price |
|---|---|---|
| 5/23/2025 | Sold | $905,000+7.8%$551/sqft |
Source: MLS PIN #73352150 Report a problem | ||
| 4/3/2025 | Contingent | $839,900$512/sqft |
Source: MLS PIN #73352150 Report a problem | ||
| 3/31/2025 | Listed for sale | $839,900$512/sqft |
Source: MLS PIN #73352150 Report a problem | ||
Public tax history
| Year | Property taxes | Tax assessment |
|---|---|---|
| 2025 | $10,179 +7.7% | $779,400 +8.9% |
| 2024 | $9,453 -6.3% | $715,600 -0.8% |
| 2023 | $10,091 +3.1% | $721,300 +10.5% |
Find assessor info on the county website
Neighborhood: 01864
Nearby schools
GreatSchools rating
- 9/10E Ethel Little SchoolGrades: PK-5Distance: 1.4 mi
- 7/10North Reading Middle SchoolGrades: 6-8Distance: 0.9 mi
- 9/10North Reading High SchoolGrades: 9-12Distance: 0.9 mi
Schools provided by the listing agent
- Elementary: E.Ethel Little
- Middle: Nrms
- High: Nrhs
Source: MLS PIN. This data may not be complete. We recommend contacting the local school district to confirm school assignments for this home.
Get a cash offer in 3 minutes
Find out how much your home could sell for in as little as 3 minutes with a no-obligation cash offer.
Estimated market value
$887,000
Get a cash offer in 3 minutes
Find out how much your home could sell for in as little as 3 minutes with a no-obligation cash offer.
Estimated market value
$887,000
