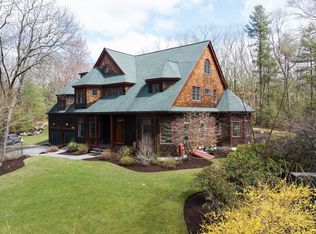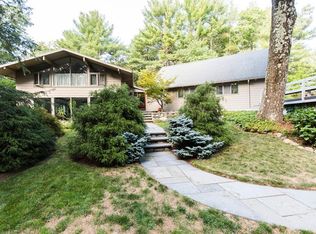Sold for $2,900,000
$2,900,000
7 Spruce Hill Rd, Weston, MA 02493
6beds
5,586sqft
Single Family Residence
Built in 1984
1.87 Acres Lot
$3,009,900 Zestimate®
$519/sqft
$7,840 Estimated rent
Home value
$3,009,900
$2.80M - $3.25M
$7,840/mo
Zestimate® history
Loading...
Owner options
Explore your selling options
What's special
Stunning 6 bed mid century home sitting on a 1.87-acre oasis. Full 2019 Reno! The perfect R&R spot after a long day's work w/ designed to bring the outdoors in! This home consists of gorgeous kitchen w/ large island, walk-in pantry plus dining opens to sunny family room w/ floor to ceiling windows. Formal living area. Large mudroom w/ 3 car garage access. Walk-out master suite w/ luxury bathroom, double walk-in closets & private deck complete the first floor. Second floor has 3 generous bedrooms w/ full bath, large lounge area plus laundry room. Lower level w/ amazing library w/ floor-to-ceiling built-ins, 2 additional flexible rooms for beds/office/exercise & full bathroom. Serene backyard has deck, patio, sauna, & play area. Amazing garage storage space w/ workshop. Popular north side neighborhood just seconds to Weston's own Dairy Joy! Close proximity to commuter rail & highway access and Cat Rock Park w/ conversation land and trails. A zen retreat less than 20 miles from Boston.
Zillow last checked: 8 hours ago
Listing updated: October 02, 2023 at 07:53am
Listed by:
Melissa Dailey 617-699-3922,
Coldwell Banker Realty - Wellesley 781-237-9090
Bought with:
Paul Neavyn
Mathieu Newton Sotheby's International Realty
Source: MLS PIN,MLS#: 73123035
Facts & features
Interior
Bedrooms & bathrooms
- Bedrooms: 6
- Bathrooms: 4
- Full bathrooms: 3
- 1/2 bathrooms: 1
Primary bedroom
- Features: Bathroom - Full, Ceiling Fan(s), Walk-In Closet(s), Flooring - Hardwood, Deck - Exterior, Exterior Access
- Level: First
- Area: 238
- Dimensions: 14 x 17
Bedroom 2
- Features: Closet, Flooring - Hardwood
- Level: Second
- Area: 160
- Dimensions: 10 x 16
Bedroom 3
- Features: Closet, Flooring - Hardwood
- Level: Second
- Area: 221
- Dimensions: 17 x 13
Bedroom 4
- Features: Closet, Flooring - Hardwood
- Level: Second
- Area: 187
- Dimensions: 17 x 11
Bedroom 5
- Features: Closet, Flooring - Hardwood
- Level: Basement
- Area: 143
- Dimensions: 13 x 11
Primary bathroom
- Features: Yes
Bathroom 1
- Features: Bathroom - Half
- Level: First
Bathroom 2
- Features: Bathroom - Full
- Level: Second
Bathroom 3
- Features: Bathroom - Full
- Level: Basement
Dining room
- Features: Cathedral Ceiling(s), Flooring - Hardwood, Deck - Exterior
- Level: Second
- Area: 255
- Dimensions: 15 x 17
Family room
- Features: Wood / Coal / Pellet Stove, Cathedral Ceiling(s), Flooring - Hardwood
- Level: Second
- Area: 405
- Dimensions: 27 x 15
Kitchen
- Features: Dining Area, Kitchen Island, Exterior Access
- Level: Second
- Area: 272
- Dimensions: 16 x 17
Living room
- Features: Flooring - Hardwood, Window(s) - Picture
- Level: First
- Area: 272
- Dimensions: 17 x 16
Office
- Features: Deck - Exterior
- Level: Basement
- Area: 80
- Dimensions: 5 x 16
Heating
- Forced Air, Baseboard, Natural Gas
Cooling
- Central Air
Appliances
- Included: Range, Oven, Dishwasher, Microwave, Washer, Dryer
- Laundry: Second Floor
Features
- Closet, Closet/Cabinets - Custom Built, Bedroom, Library, Office, Sitting Room
- Flooring: Wood, Flooring - Hardwood
- Basement: Finished
- Number of fireplaces: 1
Interior area
- Total structure area: 5,586
- Total interior livable area: 5,586 sqft
Property
Parking
- Total spaces: 11
- Parking features: Attached, Garage Door Opener, Storage, Workshop in Garage, Paved Drive, Off Street, Paved
- Attached garage spaces: 3
- Uncovered spaces: 8
Features
- Patio & porch: Deck - Exterior, Porch, Deck, Patio
- Exterior features: Porch, Deck, Patio, Hot Tub/Spa, Professional Landscaping, Sprinkler System
- Has spa: Yes
- Spa features: Private
Lot
- Size: 1.87 Acres
Details
- Parcel number: M:013.0 L:0131 S:000.0,867295
- Zoning: RES
Construction
Type & style
- Home type: SingleFamily
- Architectural style: Contemporary
- Property subtype: Single Family Residence
Materials
- Frame
- Foundation: Concrete Perimeter
- Roof: Shingle,Rubber
Condition
- Year built: 1984
Utilities & green energy
- Sewer: Private Sewer
- Water: Public
Community & neighborhood
Community
- Community features: Public Transportation, Walk/Jog Trails, Conservation Area, Highway Access, House of Worship, Private School, Public School, T-Station
Location
- Region: Weston
Price history
| Date | Event | Price |
|---|---|---|
| 9/29/2023 | Sold | $2,900,000-3.2%$519/sqft |
Source: MLS PIN #73123035 Report a problem | ||
| 8/25/2023 | Price change | $2,995,000-9.1%$536/sqft |
Source: MLS PIN #73123035 Report a problem | ||
| 7/15/2023 | Price change | $3,295,000-5.7%$590/sqft |
Source: MLS PIN #73123035 Report a problem | ||
| 6/9/2023 | Listed for sale | $3,495,000+203.9%$626/sqft |
Source: MLS PIN #73123035 Report a problem | ||
| 9/25/2022 | Listing removed | -- |
Source: | ||
Public tax history
| Year | Property taxes | Tax assessment |
|---|---|---|
| 2025 | $30,960 +4.8% | $2,789,200 +5% |
| 2024 | $29,550 +41.7% | $2,657,400 +50.9% |
| 2023 | $20,848 +1.4% | $1,760,800 +9.7% |
Find assessor info on the county website
Neighborhood: 02493
Nearby schools
GreatSchools rating
- 10/10Country Elementary SchoolGrades: PK-3Distance: 1.8 mi
- 8/10Weston Middle SchoolGrades: 6-8Distance: 3.5 mi
- 9/10Weston High SchoolGrades: 9-12Distance: 3.6 mi
Schools provided by the listing agent
- Elementary: Weston
- Middle: Weston
- High: Weston
Source: MLS PIN. This data may not be complete. We recommend contacting the local school district to confirm school assignments for this home.
Get a cash offer in 3 minutes
Find out how much your home could sell for in as little as 3 minutes with a no-obligation cash offer.
Estimated market value$3,009,900
Get a cash offer in 3 minutes
Find out how much your home could sell for in as little as 3 minutes with a no-obligation cash offer.
Estimated market value
$3,009,900

