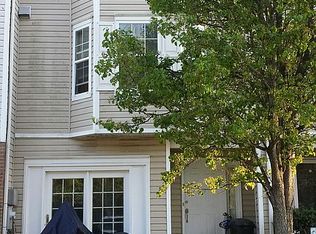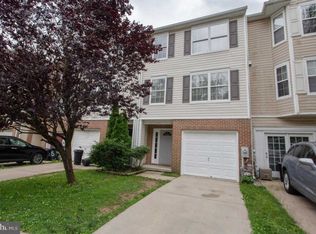3 Story Townhouse with Garage- Offing 3 Bedrooms 1 full bath . Spacious kitchen with pantry and Oak Cabinets. Open Concept Living Room/ Dinning Room Combination- Enjoy the large deck off of the living room.. Upper Level offers 3 Bedrooms and a full bath with dual entry. Lower Entry Level offers a unfinished rear basement w/ flush that can be finished and is partially studded. Basement area offers the Entrance to the privacy fenced Rear Yard and the 1 Car Garage. New Roof in 2020. No Homeowners Association. Come see this well cared for spacious home before its gone. NO SHOWINGS ON WEEK DAYS BEFORE 3:00 PM.
This property is off market, which means it's not currently listed for sale or rent on Zillow. This may be different from what's available on other websites or public sources.


