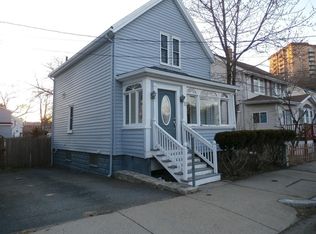***MOVE IN READY*** BEAUTIFUL SINGLE FAMILY WITH A LEGAL SIDE BY SIDE IN-LAW UNIT (CURRENTLY RENTED $1350.00) TO HELP OUT FOR YOUR MORTGAGE!!! WELL-MAINTAINED COLONIAL ON ONE OF MALDEN'S MOST DESIRABLE AREA, CLOSE TO HIGHWAY, BUS TO T, MOVIE THEATRE, SHOPS AND RESTAURANTS. COME SEE IT FOR YOURSELF! SHOWINGS BY APPOINTMENTS ONLY WITH MIN 24 HRS NOTICE. SHOWINGS STARTS OPENHOUSE 10/8 3PM-5PM AND 10/9 3PM-5PM. OFFERS DUE TUESDAY BY 6PM IF ANY, SELLER RESERVE THE RIGHT TO ACCEPT AN OFFER BEFORE DUE DAY.
This property is off market, which means it's not currently listed for sale or rent on Zillow. This may be different from what's available on other websites or public sources.
