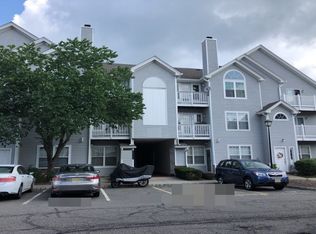Move-In condition 3 Bedroom, 2 bath 2nd fl condo with private entrance facing open space providing peace, quiet and privacy. Ready to move in condo with hardwood floors throughout. Newer Washer/Dryer, HVAC and Hot Water Heater. Kitchen with granite countertops. 2 balconies with storage room. Master bedroomsuite with full bathroom, 2 closets and balcony. Bedroom #3 with balcony and storage closet. Freshly painted and ready to go. Montville Chase community amenities include pool, tennis courts, clubhouse, track and field. Close to NYC transportation, all major highways, park, school and House of Worship. Easy commute to NYC. Highly rated Montville Schools. HVAC & Microwave replaced in 2018. Hot water heater replaced in 2019.
This property is off market, which means it's not currently listed for sale or rent on Zillow. This may be different from what's available on other websites or public sources.
