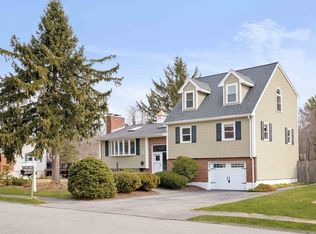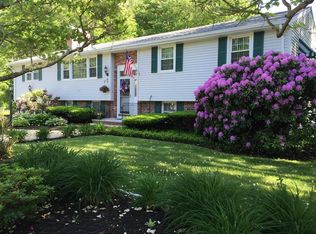Location, Location, Location! Beautifully maintained spacious multilevel, 1 owner in one of Burlington's most desirable neighborhoods. 4 bedroom and 1 bath, 2 1/2 baths, with beautiful hardwood floor throughout. Newer roof, heating system, indirect water heater and updated electrical. It's all set on a large, corner landscaped level lot with a walkout patio area to enjoy your warmer months with lots of outdoor living. Please respect COVID guidelines when viewing the home. All those who enter must have masks.
This property is off market, which means it's not currently listed for sale or rent on Zillow. This may be different from what's available on other websites or public sources.

