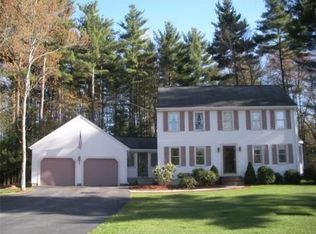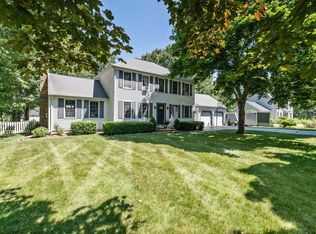Sold for $615,000
$615,000
7 Spring St, Douglas, MA 01516
3beds
2,175sqft
Single Family Residence
Built in 1993
0.46 Acres Lot
$629,000 Zestimate®
$283/sqft
$3,259 Estimated rent
Home value
$629,000
$572,000 - $692,000
$3,259/mo
Zestimate® history
Loading...
Owner options
Explore your selling options
What's special
Located on a quiet corner lot in a desirable neighborhood, this beautiful home in Spring Meadow Estates is the perfect blend of modern comfort and classic charm offering an open-concept layout that is bright and airy w/an abundance of windows allowing natural light to flood the living spaces. Step inside to an enviable mudroom flowing into the updated kitchen offering stainless appliances, solid surface countertops & cheery dining area. Entertain family & friends in the spacious fireplaced great room w/ bar area and convenient full bath providing versatility. Step outside to a brand new deck overlooking the private backyard. Upstairs, the spacious master suite is a peaceful retreat featuring 2 walk-in closets, balcony area for reading and an en-suite bathroom. Enjoy energy efficient solar panels, new roof, new deck & convenient location near Rt 146, 90 20, Providence (30 minutes) and Worcester (20 minutes).
Zillow last checked: 8 hours ago
Listing updated: April 14, 2025 at 01:54pm
Listed by:
Amy Balewicz Homes 617-283-5642,
Keller Williams Realty Boston Northwest 978-369-5775,
Kelly Parent 978-793-3076
Bought with:
Stefanie Simmons
RE/MAX Bentley's
Source: MLS PIN,MLS#: 73342194
Facts & features
Interior
Bedrooms & bathrooms
- Bedrooms: 3
- Bathrooms: 3
- Full bathrooms: 2
- 1/2 bathrooms: 1
- Main level bathrooms: 1
Primary bedroom
- Features: Bathroom - Full, Walk-In Closet(s), Flooring - Wall to Wall Carpet, Balcony - Interior, Closet - Double
- Level: Second
- Area: 259.97
- Dimensions: 23.4 x 11.11
Bedroom 2
- Features: Closet, Flooring - Wall to Wall Carpet, Cable Hookup
- Level: Second
- Area: 180.96
- Dimensions: 11.6 x 15.6
Bedroom 3
- Features: Closet, Flooring - Wall to Wall Carpet, Cable Hookup
- Level: Second
- Area: 135.72
- Dimensions: 11.6 x 11.7
Primary bathroom
- Features: Yes
Bathroom 1
- Features: Bathroom - Full, Bathroom - With Tub & Shower, Flooring - Vinyl
- Level: First
- Area: 34.79
- Dimensions: 4.9 x 7.1
Bathroom 2
- Features: Bathroom - Half, Flooring - Vinyl, Dryer Hookup - Electric, Washer Hookup
- Level: Main,First
- Area: 36.79
- Dimensions: 5.11 x 7.2
Bathroom 3
- Features: Bathroom - Full, Bathroom - With Tub & Shower, Flooring - Vinyl, Remodeled
- Level: Second
- Area: 64.68
- Dimensions: 7.7 x 8.4
Family room
- Features: Bathroom - Full, Cathedral Ceiling(s), Ceiling Fan(s), Closet, Closet/Cabinets - Custom Built, Flooring - Hardwood, Flooring - Wall to Wall Carpet, Balcony / Deck, Wet Bar, Cable Hookup, Deck - Exterior, Exterior Access, Slider, Lighting - Sconce, Lighting - Overhead, Closet - Double
- Level: Main,First
- Area: 580.17
- Dimensions: 24.9 x 23.3
Kitchen
- Features: Flooring - Laminate, Window(s) - Bay/Bow/Box, Dining Area, Countertops - Stone/Granite/Solid, Exterior Access, Remodeled, Slider, Stainless Steel Appliances, Lighting - Overhead, Breezeway, Flooring - Engineered Hardwood
- Level: Main,First
- Area: 291.85
- Dimensions: 12.11 x 24.1
Living room
- Features: Wood / Coal / Pellet Stove, Ceiling Fan(s), Flooring - Laminate, Cable Hookup, Exterior Access, Lighting - Overhead
- Level: Main,First
- Area: 210.08
- Dimensions: 11.6 x 18.11
Heating
- Forced Air, Baseboard, Oil, Pellet Stove
Cooling
- Central Air
Appliances
- Included: Water Heater, Range, Dishwasher, Refrigerator, Washer, Dryer, Wine Refrigerator, ENERGY STAR Qualified Dishwasher, ENERGY STAR Qualified Washer, Oven, Plumbed For Ice Maker
- Laundry: Electric Dryer Hookup, Washer Hookup
Features
- Recessed Lighting, Slider, Breezeway, Cable Hookup, Sun Room, Study, Central Vacuum, Internet Available - Unknown
- Flooring: Wood, Carpet, Wood Laminate, Flooring - Wall to Wall Carpet, Flooring - Vinyl
- Doors: Insulated Doors, French Doors
- Windows: Insulated Windows
- Basement: Full,Bulkhead,Concrete,Unfinished
- Number of fireplaces: 2
- Fireplace features: Family Room
Interior area
- Total structure area: 2,175
- Total interior livable area: 2,175 sqft
- Finished area above ground: 2,175
Property
Parking
- Total spaces: 6
- Parking features: Paved Drive, Paved
- Uncovered spaces: 6
Features
- Patio & porch: Porch - Enclosed, Deck, Deck - Composite
- Exterior features: Porch - Enclosed, Deck, Deck - Composite, Rain Gutters, Storage
- Waterfront features: Lake/Pond, Unknown To Beach, Beach Ownership(Public)
Lot
- Size: 0.46 Acres
- Features: Corner Lot, Level
Details
- Parcel number: 1492761
- Zoning: Res
Construction
Type & style
- Home type: SingleFamily
- Architectural style: Colonial
- Property subtype: Single Family Residence
Materials
- Frame
- Foundation: Concrete Perimeter
- Roof: Shingle
Condition
- Year built: 1993
Utilities & green energy
- Electric: 200+ Amp Service
- Sewer: Public Sewer
- Water: Public
- Utilities for property: for Electric Range, for Electric Oven, for Electric Dryer, Washer Hookup, Icemaker Connection
Green energy
- Energy efficient items: Thermostat
Community & neighborhood
Community
- Community features: Shopping, Park, Walk/Jog Trails, Golf, Medical Facility, Conservation Area, Highway Access, House of Worship, Public School, Sidewalks
Location
- Region: Douglas
- Subdivision: Spring Meadow Estates
Other
Other facts
- Road surface type: Paved
Price history
| Date | Event | Price |
|---|---|---|
| 4/14/2025 | Sold | $615,000+7%$283/sqft |
Source: MLS PIN #73342194 Report a problem | ||
| 3/11/2025 | Contingent | $575,000$264/sqft |
Source: MLS PIN #73342194 Report a problem | ||
| 3/6/2025 | Listed for sale | $575,000+47.8%$264/sqft |
Source: MLS PIN #73342194 Report a problem | ||
| 4/28/2005 | Sold | $389,000+116.4%$179/sqft |
Source: Public Record Report a problem | ||
| 2/17/1993 | Sold | $179,800$83/sqft |
Source: Public Record Report a problem | ||
Public tax history
| Year | Property taxes | Tax assessment |
|---|---|---|
| 2025 | $6,249 +2.1% | $474,500 +4.8% |
| 2024 | $6,121 +2.1% | $452,700 +8.4% |
| 2023 | $5,998 +3.4% | $417,700 +20.4% |
Find assessor info on the county website
Neighborhood: 01516
Nearby schools
GreatSchools rating
- NADouglas Primary SchoolGrades: PK-1Distance: 1 mi
- 7/10Douglas Middle SchoolGrades: 6-8Distance: 1.1 mi
- 5/10Douglas High SchoolGrades: 9-12Distance: 1.2 mi
Schools provided by the listing agent
- Elementary: Douglas
- Middle: Douglas Ms
- High: Douglas Hs
Source: MLS PIN. This data may not be complete. We recommend contacting the local school district to confirm school assignments for this home.
Get a cash offer in 3 minutes
Find out how much your home could sell for in as little as 3 minutes with a no-obligation cash offer.
Estimated market value$629,000
Get a cash offer in 3 minutes
Find out how much your home could sell for in as little as 3 minutes with a no-obligation cash offer.
Estimated market value
$629,000

