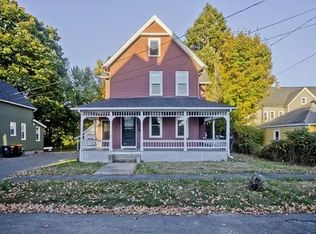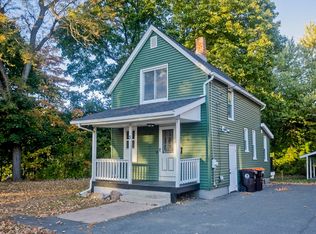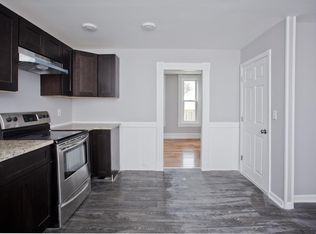Sold for $365,000
$365,000
7 Spring St, Agawam, MA 01001
5beds
2,422sqft
Single Family Residence
Built in 1885
6,300 Square Feet Lot
$332,700 Zestimate®
$151/sqft
$2,147 Estimated rent
Home value
$332,700
$309,000 - $356,000
$2,147/mo
Zestimate® history
Loading...
Owner options
Explore your selling options
What's special
This newly renovated 5-bedroom, 2-bathroom gem in Agawam blends modern style with cozy charm. Nestled on a peaceful dead-end street, this home offers the ideal sanctuary for family living and festive gatherings.The heart of the home is the stunning kitchen, featuring exposed beams, a chef’s island, and a spacious pantry—perfect for preparing holiday feasts. The thoughtful layout includes the convenience of first-floor laundry and a versatile bonus space, ideal for a home office, playroom, or cozy lounge.Unique double staircases add a touch of classic elegance, offering easy access to the second floor. The oversized 2-car garage is a standout feature, complete with a walk-up area leading to a large, versatile room—perfect for a workshop, storage, or a creative space. With ample room to spread out and move-in ready charm, 7 Spring Street is the perfect setting for your memorable celebrations. Don’t miss your chance to make this beautiful home yours!!
Zillow last checked: 8 hours ago
Listing updated: March 13, 2025 at 10:44am
Listed by:
Patriot Living Group 413-271-7511,
Lock and Key Realty Inc. 413-282-8080,
Maci Colondres 413-297-1178
Bought with:
Micaelle Martin
Keller Williams Realty
Source: MLS PIN,MLS#: 73305978
Facts & features
Interior
Bedrooms & bathrooms
- Bedrooms: 5
- Bathrooms: 2
- Full bathrooms: 2
- Main level bathrooms: 1
Primary bedroom
- Features: Closet, Flooring - Hardwood, Paints & Finishes - Zero VOC, Remodeled, Lighting - Overhead
- Level: Second
Bedroom 2
- Features: Closet, Flooring - Hardwood, Paints & Finishes - Zero VOC, Remodeled, Lighting - Overhead
- Level: Second
Bedroom 3
- Features: Closet, Flooring - Hardwood, Paints & Finishes - Zero VOC, Remodeled, Lighting - Overhead
- Level: Second
Bedroom 4
- Features: Closet, Flooring - Wall to Wall Carpet, Paints & Finishes - Zero VOC, Remodeled, Lighting - Overhead
- Level: Third
Bedroom 5
- Features: Closet, Flooring - Wall to Wall Carpet, Paints & Finishes - Zero VOC, Remodeled, Lighting - Overhead
- Level: Third
Primary bathroom
- Features: No
Bathroom 1
- Features: Bathroom - Full, Bathroom - With Shower Stall, Flooring - Stone/Ceramic Tile, Countertops - Upgraded, Low Flow Toilet, Dryer Hookup - Electric, Paints & Finishes - Zero VOC, Remodeled, Washer Hookup, Lighting - Overhead
- Level: Main,First
Bathroom 2
- Features: Bathroom - Full, Bathroom - Tiled With Tub, Flooring - Stone/Ceramic Tile, Countertops - Upgraded, Low Flow Toilet, Paints & Finishes - Zero VOC, Remodeled, Lighting - Overhead
- Level: Second
Dining room
- Features: Flooring - Hardwood, Paints & Finishes - Zero VOC, Remodeled, Lighting - Overhead
- Level: Main,First
Kitchen
- Features: Beamed Ceilings, Flooring - Hardwood, Window(s) - Bay/Bow/Box, Pantry, Countertops - Stone/Granite/Solid, Countertops - Upgraded, Kitchen Island, Breakfast Bar / Nook, Cabinets - Upgraded, Paints & Finishes - Zero VOC, Remodeled, Stainless Steel Appliances, Lighting - Overhead, Archway
- Level: Main,First
Living room
- Features: Flooring - Hardwood, Paints & Finishes - Zero VOC, Remodeled, Lighting - Overhead
- Level: Main,First
Office
- Features: Closet/Cabinets - Custom Built, Flooring - Stone/Ceramic Tile, Open Floor Plan, Paints & Finishes - Zero VOC, Remodeled, Lighting - Overhead
- Level: Third
Heating
- Propane
Cooling
- Window Unit(s)
Appliances
- Laundry: Flooring - Stone/Ceramic Tile, Main Level, Paints & Finishes - Zero VOC, Remodeled, First Floor, Electric Dryer Hookup, Washer Hookup
Features
- Closet/Cabinets - Custom Built, Open Floorplan, Lighting - Overhead, Office, Internet Available - Unknown
- Flooring: Tile, Carpet, Hardwood, Flooring - Stone/Ceramic Tile
- Doors: Insulated Doors, Storm Door(s)
- Windows: Insulated Windows, Screens
- Basement: Full,Walk-Out Access,Interior Entry,Unfinished
- Has fireplace: No
Interior area
- Total structure area: 2,422
- Total interior livable area: 2,422 sqft
- Finished area above ground: 2,422
Property
Parking
- Total spaces: 7
- Parking features: Detached, Paved Drive, Off Street, Paved
- Garage spaces: 3
- Uncovered spaces: 4
Features
- Patio & porch: Porch, Patio, Covered
- Exterior features: Porch, Patio, Covered Patio/Deck, Rain Gutters, Storage, Screens
Lot
- Size: 6,300 sqft
- Features: Zero Lot Line, Cleared, Level
Details
- Foundation area: 928
- Parcel number: M:0I17 B:0012 L:2,2483715
- Zoning: BA
Construction
Type & style
- Home type: SingleFamily
- Architectural style: Colonial
- Property subtype: Single Family Residence
Materials
- Frame
- Foundation: Brick/Mortar
- Roof: Asphalt/Composition Shingles
Condition
- Updated/Remodeled
- Year built: 1885
Utilities & green energy
- Electric: 100 Amp Service
- Sewer: Public Sewer
- Water: Public
- Utilities for property: for Gas Range, for Electric Dryer, Washer Hookup
Green energy
- Energy efficient items: Thermostat
- Indoor air quality: Paints & Finishes - Zero VOC
Community & neighborhood
Community
- Community features: Public Transportation, Shopping, Park, Walk/Jog Trails, Golf, Laundromat, Highway Access, House of Worship, Public School
Location
- Region: Agawam
Other
Other facts
- Listing terms: Contract
- Road surface type: Paved
Price history
| Date | Event | Price |
|---|---|---|
| 3/7/2025 | Sold | $365,000-1.1%$151/sqft |
Source: MLS PIN #73305978 Report a problem | ||
| 1/14/2025 | Price change | $369,000-1.6%$152/sqft |
Source: MLS PIN #73305978 Report a problem | ||
| 11/1/2024 | Price change | $375,000-1.3%$155/sqft |
Source: MLS PIN #73305978 Report a problem | ||
| 10/24/2024 | Listed for sale | $379,999$157/sqft |
Source: MLS PIN #73305978 Report a problem | ||
Public tax history
| Year | Property taxes | Tax assessment |
|---|---|---|
| 2025 | $3,757 -10.4% | $256,600 -11.1% |
| 2024 | $4,195 0% | $288,500 +8.5% |
| 2023 | $4,197 +2.9% | $266,000 +5.1% |
Find assessor info on the county website
Neighborhood: 01001
Nearby schools
GreatSchools rating
- 8/10William P. Sapelli Elementary SchoolGrades: K-4Distance: 0.8 mi
- 4/10Agawam Junior High SchoolGrades: 7-8Distance: 3.2 mi
- 5/10Agawam High SchoolGrades: 9-12Distance: 1.8 mi

Get pre-qualified for a loan
At Zillow Home Loans, we can pre-qualify you in as little as 5 minutes with no impact to your credit score.An equal housing lender. NMLS #10287.


